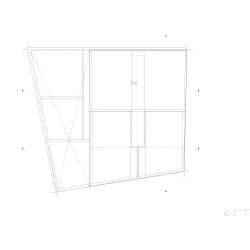Cottet Iachetti Architects . photos: © Javier Agustín Rojas
Fraga 297 is small housing complex that comprises four apartments and is located in a corner lot in Chacarita, Buenos Aires. This neighbourhood that still preserves its original cobblestone streets, tree-lined sidewalks and casas chorizo in a low-density density residential fabric. Still, the last years have witnessed the creation of the Audiovisual District in 2010 and the creative overflow from the neighbouring Palermo, transforming and boosting the area’s vitality. New production companies, television studios, art galleries, ateliers, restaurants and small housing buildings have shaped a new cultural and gastronomic pole that is very attractive to live and work in.
_

_
The first guidelines on the project were set by three initial conditions: the required chamfered corner, the limited height allowed and a requirement formulated by the neighbour, and former owner of the plot, to avoid the obstruction of his patio with the new building. These conditions outline the volumetric definition of the building and the relationship of the openings and expansions with the urban space.
The program shapes into a volume with three facades that provide cross ventilation, different orientations and visuals and define the conformation and scale of each unit. A compact access hall and a system of mounted stairs articulate the units.
The typological research’s focus was set on fitting the four units in a unified whole and making the spatiality of each one compatible to the needs of their owners. Every unit has private expansions, patios or terraces, conceived as continuations of their interior spaces. The spatial experience resembles the individuality of a house whilst maintaining the collective spirit of a housing building.
The building has a reinforced concrete structure, white masonry facades, cementitious coatings, wooden floors and metallic details. The entrance features a green metallic gate that emphasizes the continuity of the urban space inside the building, sifting natural light and calibrating the visuals between the urban sidewalk and the hall.
_
Project: Fraga Building
Programa: Housing Building
Architect: Cottet Iachetti Architects
Design Team: Carlos Cottet, Victoria Iachetti
Collaborators: Cristian Jaume, Melina Cocordano, Rodrigo Saura
General Contractor: Hedir S.A.
Structural Engineer: José Zaldúa, Rodrigo Saura
Plot Area: 140 sqm
Floor Area: 360 sqm
Location: Fraga 297, Chacarita, Buenos Aires.
Dates: 2015-2017
Completion: November 2017
Client: Fideicomiso Fraga 297
Photography: Javier Agustín Rojas
El edificio Fraga 297 es un conjunto de 4 viviendas ubicado en un lote de esquina en el barrio de Chacarita. Es una zona arbolada, con calles de adoquines y tejido de baja densidad en la que conviven casas, edificios de vivienda, productoras de medios y nuevos locales de arte y gastronomía que dinamizan el uso del espacio público y lo vuelven un barrio muy atractivo para vivir y trabajar. El proyecto se relaciona fuertemente con estas características a partir de la definición volumétrica, la permeabilidad del hall y la relación de los vanos y expansiones con el espacio urbano. El volumen toma la ochava en la planta baja generando un semicubierto de acceso y empata la altura del edificio lindero para consolidar el tejido sobre la calle Fraga. Hacia el interior, se despega de una de sus dos medianeras generando un vacío al norte donde se ubicaron los patios. Esta operación permitió desarrollar el programa en un volumen con tres fachadas, generando ventilaciones cruzadas, diferentes orientaciones, vistas largas y urbanas, otras cortas e interiores que definieron la conformación y la escala de cada unidad. El edificio fue concebido como un conjunto de cuatro casas en un único volumen simple y de escala urbana. Tiene un hall compacto de acceso a las unidades y un sistema de escaleras montadas entre sí que lo articulan. Este sistema resuelve los tres metros de altura libre en el semicubierto de la ochava y el desfasaje de alturas interiores que esto genera en el desarrollo del edificio para adaptarse al tejido. El desarrollo tipológico se centró en encastrar las cuatro unidades en el volumen y en resolver la espacialidad de cada una en función de las necesidades de sus propietarios. Cada una cuenta con expansiones privadas, patios o terrazas, resueltas en continuidad con sus espacios interiores. El edificio está construido en hormigón armado con muros de mampostería blancos y revestimientos cementicios. El hall de acceso se resolvió con una materialidad que enfatiza la continuidad del espacio urbano en el interior del edificio. El portón metálico tamiza la luz natural y calibra las visuales entre la vereda y el ingreso a las unidades.












































