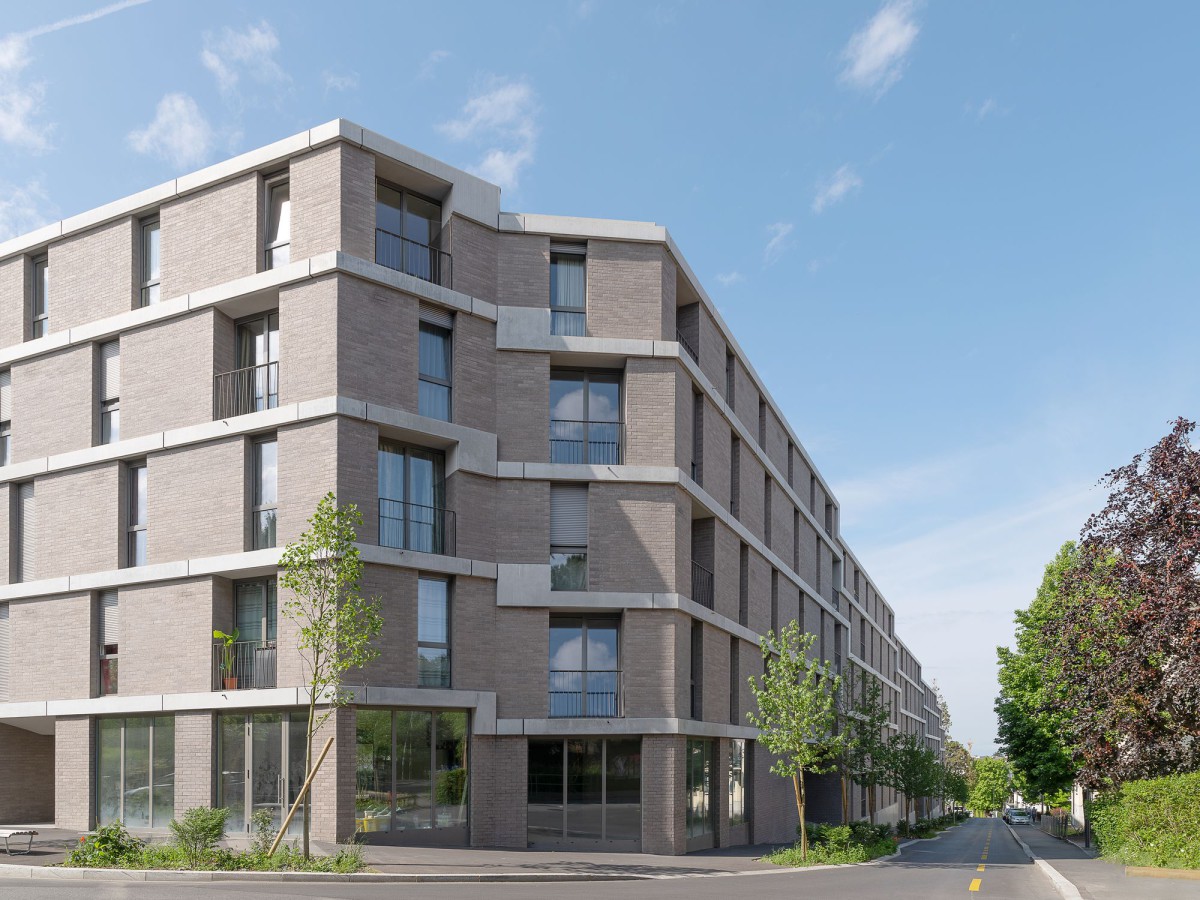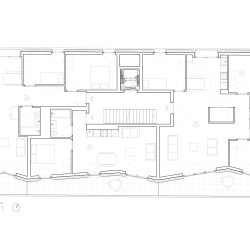LOCALARCHITECTURE . photos: © Matthieu Gafsou
This project, located moments from the centre of Renens, is part of a process of urban densification currently underway in western Lausanne. It meets the challenge of integrating within a disparate context of open blocks via a shift of scale which structures the cityscape, connecting neighbouring residual spaces to form an internal courtyard area, creating a green central space for this urban block.
BACKGROUND
On the street side the urban frontage makes a strong statement with its mineral materials and rigorous geometry; inside, on the courtyard side, running balconies and vegetation offer residents a space for community life and relaxation. At ground level, three large pedestrian walkways connect the interior and exterior of the plot.
EXPRESSION
The neighbourhood’s topography is given expression in the building’s structure. Prefabricated concrete slabs descend in steps and stages, following the natural slope of the street. Brickwork on the façades references Renens’s industrial past, giving the building a distinctive mineral presence that contrasts with the greenery of the external landscaping.
TYPOLOGY
The structure of the plot defines the building configuration. The long narrow building is divided into seven units, linked by independent stairwells. The one- to four-bedroom apartments mainly run crosswise between street and courtyard, extending onto a generous south-facing balcony area. Living spaces owe their distinctive character to the expressive quality of the basic materials used: wooden floors, exposed concrete ceilings, brickwork for the balconies and terraces.
SUSTAINABILITY
The project’s sustainability derives firstly from its sensitive integration within its urban and social context. Then the typology of the apartments, the choice of materials and the management of the façades all combine to ensure that orientation and sunlight are utilised to optimum
effect. Direct solar energy, controlled by the balcony overhangs, enters via large lounge windows and accumulates in the mineral materials, concrete and brick, of the façade. Thermal inertia and acoustic comfort enhance the quality of the apartments. The more enclosed northern façade offers protection from street noise and heat loss.
_
Project Architects LOCALARCHITECTURE, Lausanne
David Abarrategui Yague
Manuel Bieler
Antoine Robert-Grandpierre
Laurent Saurer
CONSULTANTS
Civil Engineer
Nicolas Fehlmann
CVS Engineer
Weinmann Energies
Electric Engineer
Bételec
Landscape Engineer
Cécile Albana Presset
Photographer
Matthieu Gafsou
INFORMATIONS
Location
Renens, Suisse
Client Avenir Real Estate SA
Conception
2012–2015
Realisation
2015–2017
SPECIFICATIONS
85 flats including
18 stuios
34 one-bedroom apartments 27 two-bedroom apartments
6 three-bedroom apartments
Buit area (footprint)
14’600 m²
Volume
45’500 m³

















