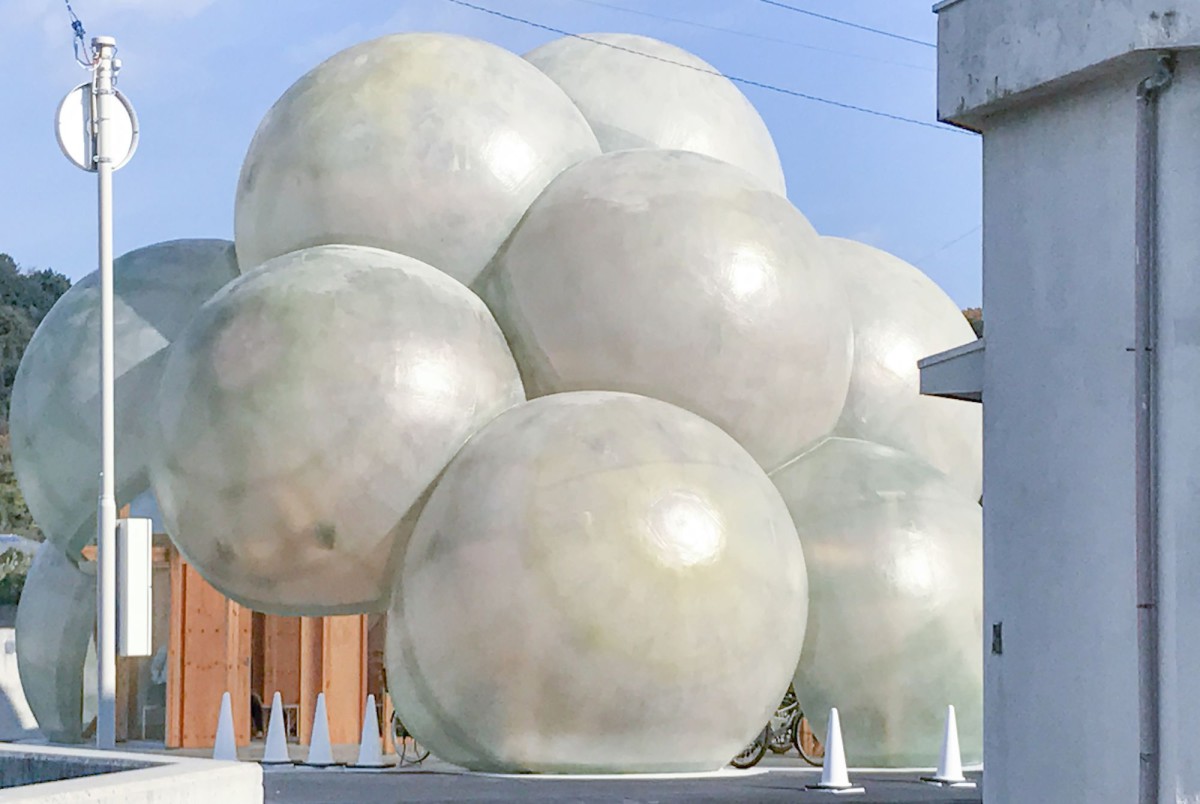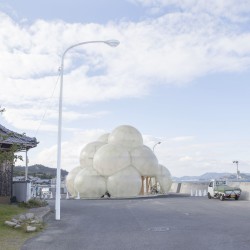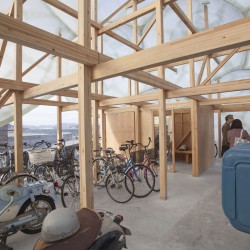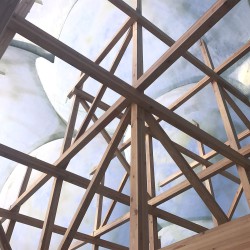Kazuyo Sejima + Ryue Nishizawa / SANAA . photos: © SANAA
This is a small terminal for passenger ships in Honmura, Naoshima. A new terminal with a waiting place, bicycle parking, and restrooms was needed to replace the old existing terminal.
Honmura is a village where many islanders from Naoshima reside. It is also popular with visitors who come to visit the art house projects that are scattered in the area. We wanted to create something like a landmark for islanders as well as for visitors who visit the island for the first time, so they can easily find the boarding point for the ship.
We made a 8m tall three-dimensional form, like a cumulonimbus cloud, atop a wooden grid beam-column frame, by randomly piling up FRP spheres which are 4 meters in diameter. With this unique shape, people who are heading to the terminal or people approaching the terminal by ship can easily find the port, even from a distance. With these semi-transparent three-dimensional spherical objects with 5mm thickness, we tried to make a space where people can feel comfortable with airy light from outside filling the space inside.
We hope that this place will become a new symbol for the village where both islanders and visitors can come together.
_
Naoshima Port
Architecture: Kazuyo Sejima + Ryue Nishizawa / SANAA
Location: Azatakadaura, Naoshima-chou, Kagawa-gun, Kagawa prefecture, Japan
Client: Naoshima Town
Building Type: Waiting room, Bicycle parking, Toilet
Design and Supervisor
Architecture: Kazuyo Sejima + Ryue Nishizawa / SANAA, Kazuyo Sejima, Ryue Nishizawa, Rikiya Yamamoto, Hyeri Lee, Takayuki Furuya
Structural Engineer: ARUP, Mitsuhiro Kanada, Masamichi Sasatani, Kazuma Goto
Supervisor: Kazuyo Sejima + Ryue Nishizawa / SANAA, Kazuyo Sejima, Ryue Nishizawa, Rikiya Yamamoto, Hyeri Lee
Construction
Architecture: Kenchiku Koubou Ohyama, Takashi Ohyama
Wood construction: Shelter Co., Ltd, Yoshihiro Kimura
Size
Site area: 323.08 m2
Building area: 101.66 m2
Total floor area: 101.66 m2
Building coverage ratio: 31.47 %(許容 – %)
Floor ratio area: 31.47 %(許容 – %)
Floor area: 1F/101.66 m2
Floor number: 1st floor
Floor height/ Ceiling height: 7.96 m/7.96m
Maximum eave height/最高高さ: 7,955 mm/7.96 m
Design period: 2015 January 〜 2016 January
Construction period: 2016 February 〜 2016 October
Photography: SANAA










