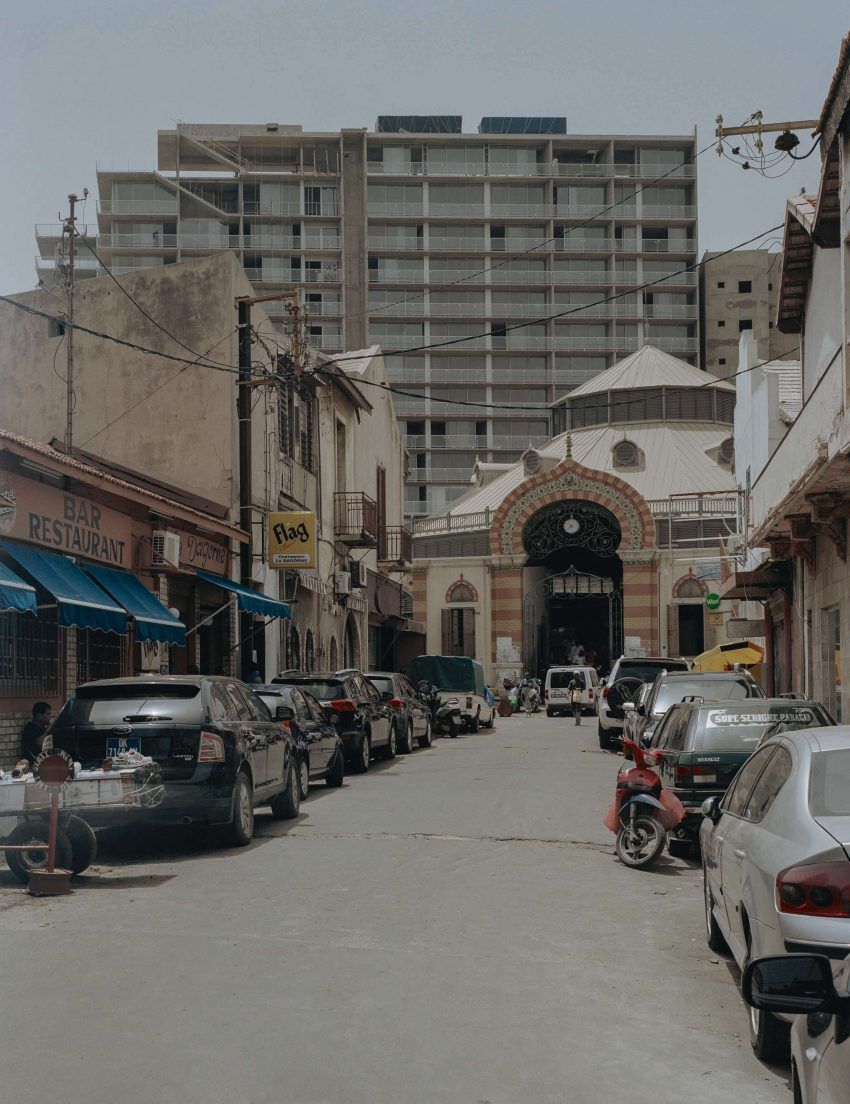Lacaton & Vassal . photos: © Paulo Catrica . + BUILDING VIEWS
BUILDING VIEWS releases some images of Lacoste HOTEL.
_
The city of Dakar is outstanding for its exceptional geographical situation on a peninsula and for its modernity, with an important patrimony of high-quality modern architecture built in the 1950s.
The project stands opposite Kermel Market, an historic spot in Dakar city centre. It posits a mixed program of retail, leisure facilities, a hotel and events center superimposed on each other from the ground to the fourteenth floor and on top of two basement parking levels.
The first four levels occupy the piece of land between Avenue Sarraut and the market square. On the ground floor, retail units, the brasserie at the angle and the hotel lobby create transparency, views and passages to the market from Avenue Sarraut. The restaurant, on the first floor with a vast open terrace, offers a privileged view over the square.
Above the fourth floor the building rises in a bar-shape containing the hotel and the panoramic restaurant. Drawing inspiration from the modern buildings widely constructed in Dakar, the rooms are spacious, almost squared, with great openings to a two-meters wide balcony –veritable extension of the room and casting shadows over the façade- planted with rose-trees or bougainvillea. As a result, all the rooms enjoy a panoramic view of the sea and the city.
_
Location : Dakar / Sénégal
Design years : 2006 (2015) under construction
Client : private
Design team :
Anne Lacaton & Jean Philippe Vassal
with Marcos Garcia Rojo +
Atelier Architecture Réda Sleiman, Associated local architects for implementation
Collaborators:
Lara Bretones, Monica Rodriguez, Lucien Santolini, André Poretti, Ma Absa Mbaye, Daouda Ndione, Sylvain Sergent, Gonzalo Herrero, Gregoire Deberdt,
Kaori Pedrazzoli, Ana Fernandez and Adrian Alvarez
Graphics:
IDEARCH and Julien Sage-Thomas
Engineering and other consultants : E.TE.C.S, Solutech, CEFI Dakar
Program :
– 5-stars hotel
– event center and conference rooms, fitness center, pool/spa and retail
– panoramic restaurant
– underground parking
Size : 13 893 m2 shell and core surface (+ 4 560 m2 balconies and terraces)
Cost : 15,2 M€ (taxes, FF&E and equipement excluded)












