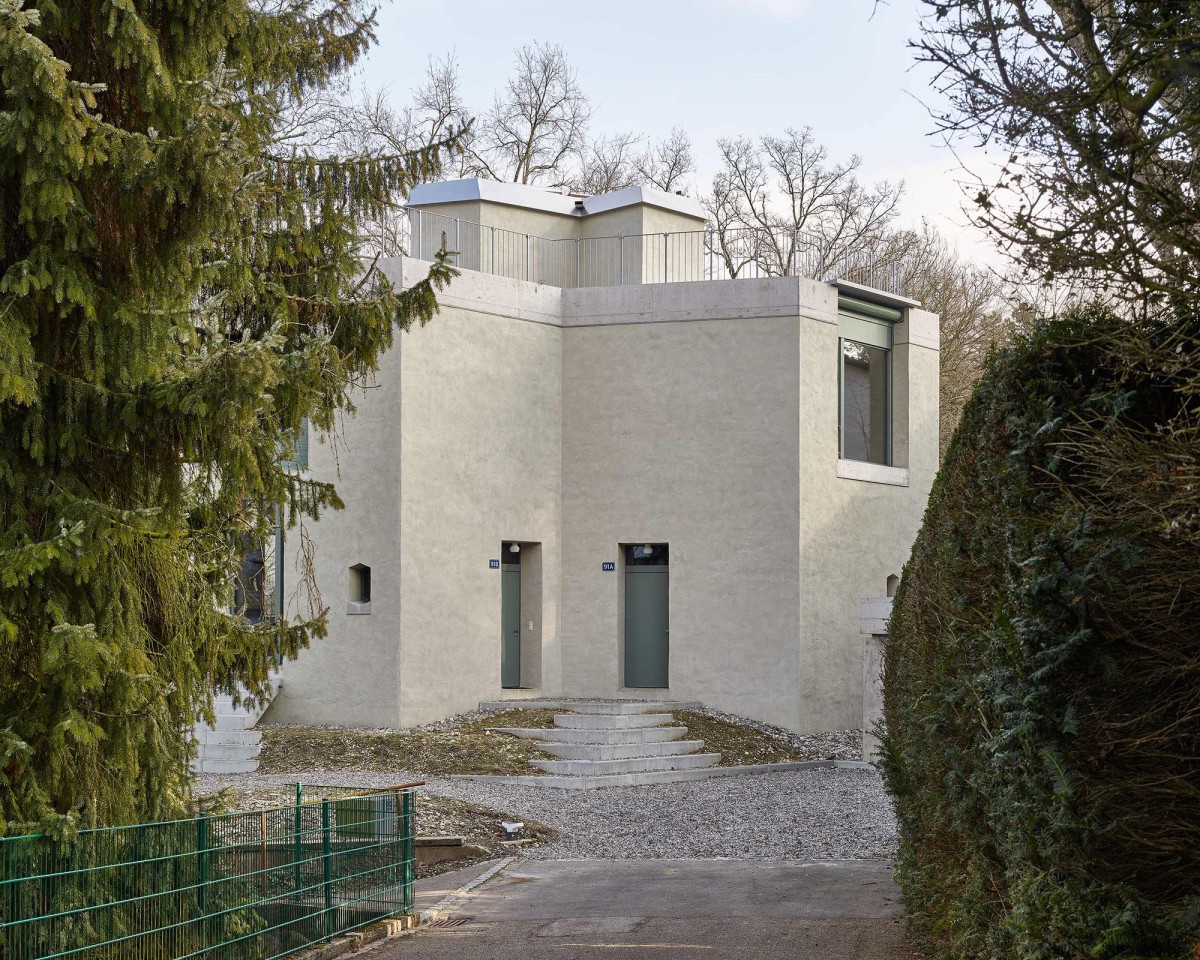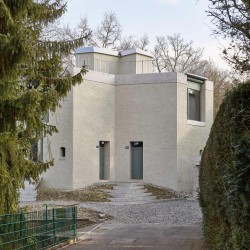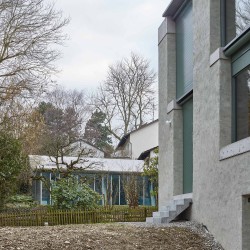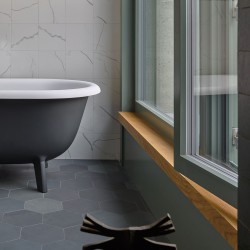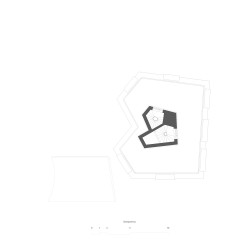Buol & Zünd . photos: : © Philip Heckhausen
The typology of the villa is interpreted in the form of a smaller, concentrated volume with three residential units. The structural transformation of the Bruderholzquartier, which was formerly populated with villas and assembled houses, is followed by a replacement building which refers in its habitus to a villa, though contains several apartments.
The building’s predecessor was designed in the mid-1950s by the architects Löw and Manz (Basel), which belong to the SWB (Schweizerischer Werkbund); and the small freestanding structure, with its pavilion-like appearance, was a typical representative of this time. In the context of the curved streets, the stately homes and the spacious gardens at the foot of the Bruderholzquartier, a new replacement dwelling was not only driven by economic and energy requirements, but also by the task of sustainable compaction.
The creation of two independent, vertically organized apartments and a granny flat with direct access to the garden allows the residents independence within a multi-family dwelling.
In massive construction, the house rises on the slope along the Wolfsschlucht. The polygonal building body forms a well-defined destination at the end of a private road which runs over a small valley. Laterally and towards the Wolfsschlucht gorge, the double dwelling units, visible from the entrance, merge into one volume. The polygonal form of the brightly plastered outer wall with the green stone aggregate is followed on the inside by a room-depth layer. In its center lies a pentagonal core with two spiral staircases, surrounded by the living and sleeping areas which are arranged in open spatial sequences that are able to create specific situations through narrowing and widening. They are dressed in a clay plaster, which promotes a cozy and earthy living environment, in combination with the stoneware, wooden floors and the chalk-white ceilings. In contrast, comparatively barren in its appearance, the staircase is formed with unfinished concrete. All living spaces are aligned with the garden by means of oversized windows, held in smoky-green frames. The two-storey openings pierce the roof edge and give the monolithic outer wall a constitutive form.
Surrounded by old trees, the inhabitants share the roof terrace and the forest garden, without individual boundaries.
_
Die Typologie der Villa wird in Form eines kleineren, konzentrierten Volumens mit drei Wohneinheiten interpretiert. Dem Strukturwandel des ehemals mit Villen und zusammengebauten Häusern besiedelten Bruderholzquartiers folgt ein in seinem Habitus zur Villa affiner Ersatzneubau, welcher aber über mehrere Wohnungen verfügt. Durch die Schaffung von zwei unabhängigen, vertikal organisierten Wohnungen und einer Einliegerwohnung wird das Wohngefühl des eigenen Hauses mit Garten innerhalb eines Mehrfamilienhauses für die Bewohner erlebbar. Analog zur geknickten Volumetrie des Hauses, die auf die Zufahrt ausgerichtet ist, entwickelt sich im Inneren ein polygonaler Grundriss, der einen Bezug zum Garten herstellt. In einer offenen Raumsequenz, die durch Verengung und Weitung spezifische Situationen zu schaffen vermag, sind die Wohn- und Schlafräume um die mittige Treppenanlage herum angeordnet und entsprechen so den Bedürfnissen, die an das komfortable, zeitgenössiche Wohnen gestellt werden. Über die Vertikalität der Wohnungen und den Gartenzugang entwickelt sich das Gefühl des Wohnens im eigenen Haus, welches im Bezug zum Quartier als kleine Villa an der spektakulären Lage zur Wolfsschlucht gelesen werden will. Die Konstruktion des Hauses, in einem monolithischen Mauerwerk, folgt der vertikalen Entwicklung des Wohnprogramms und lässt die eingefügten Fenster als zusammenhängende Öffnungen im Mauerwerk erscheinen. Der weisslich gehaltene Fassadenverputz verbindet sich über einen Zuschlag aus grünem Stein harmonisch mit den rauchig-grün gestrichenen Holzfenstern. Im Inneren sind die Wände in einem naturfarbenen Lehmputz gehalten und vermitteln zusammen mit dem hölzernen Boden und dem rohen Beton des Treppenhauses eine dezent farbige Wohnlichkeit, welche wiederum an die Ausstattung der komfortablen Villen zu erinnern vermag. _ Mehrfamilienhaus an der Lerchenstrasse, Basel, 2017 Adresse: Lerchenstrasse Basel Bauherrschaft: Daniela Bernardi Projektmitarbeit: Srdjan Zlokopa Fertigstellung: Oktober 2017 Fotografie: Philip Heckhausen

