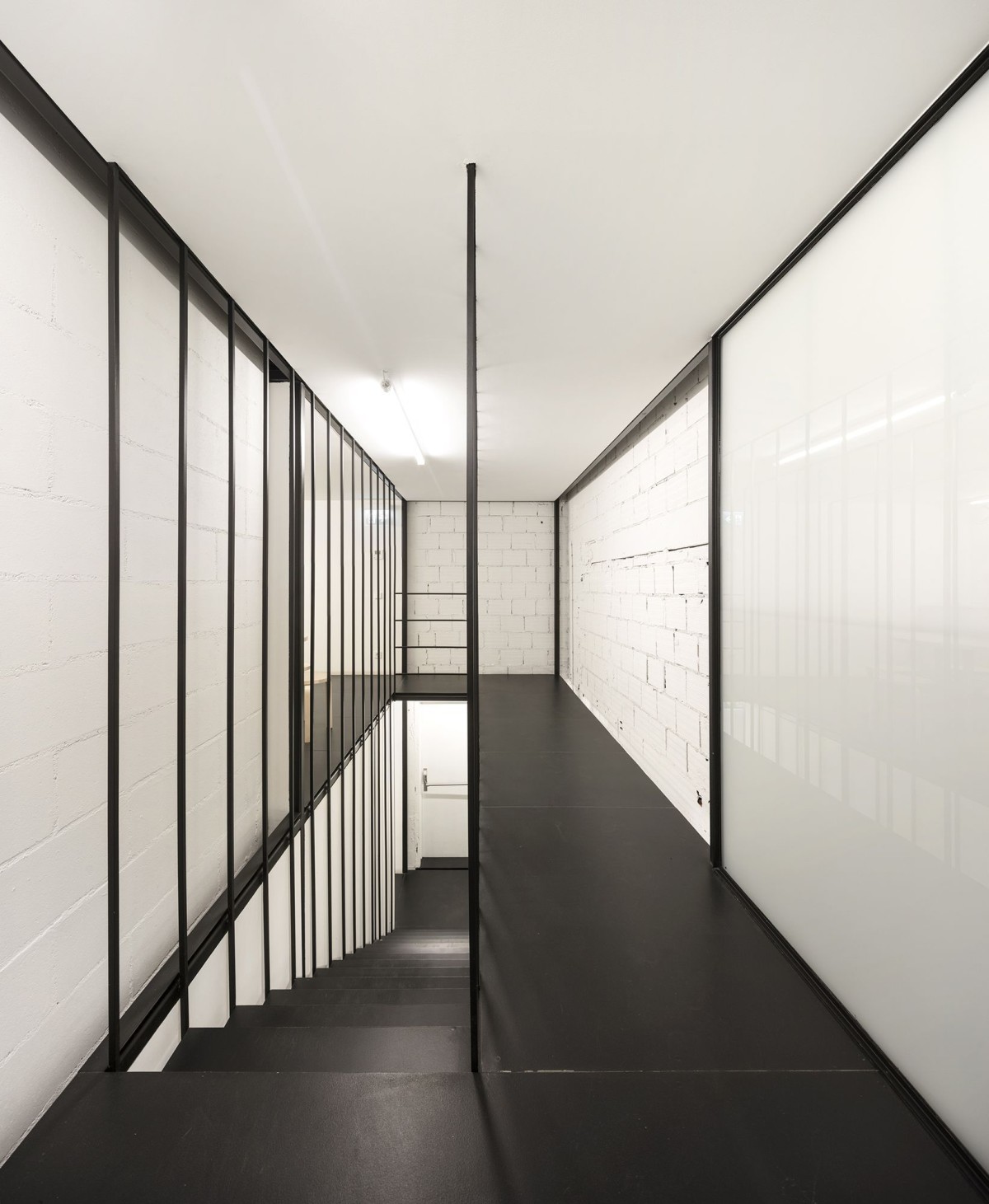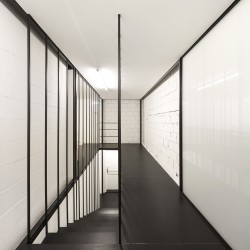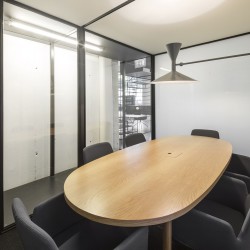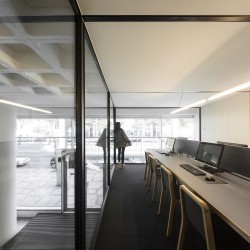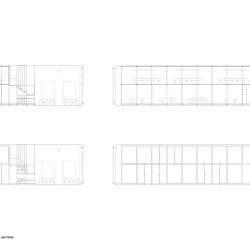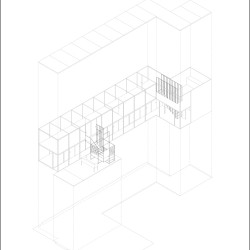João Mendes Ribeiro . photos: © FG+SG | architectural photography
The interior design for Sotheby´s International Realty (Expo, Lisbon) maintains the unfinished existing surfaces, that were painted white, and keeps in plain sight the new installations and infrastructures. Within this crude space, a two storeys high skeleton of metallic modular elements was positioned as autonomous element, painted in black and disconnected from the existing walls.
The interior design for Sotheby´s International Realty at the Parque das Nações, in Lisbon, assumed the treatment of a store-type space located in an office building. With an L-shape configuration and a double-height floor, the space was constituted by the external walls, floor and ceiling, all in the crude stage, without any finishing. The only finished surfaces were the two street-facades, covered in a continuous window-pane which could not be altered.
The program included the integration of work offices and spaces for meetings (serviced by toilets, a kitchenette and storage space), parallel to a more public area, for receiving clients. The project assumed the conditions of the space, therefore installing the offices and other functions in the longer segment of the L-shaped space, and allowing for the remaining space to transform into a generous and inviting reception. This strategy simultaneously allocated the reception area near the main facade where, by maintaining the double-height ceiling, light can flow abundantly into the offices and contributes to visually amplifying these spaces. The informality of the reception contrast with its public-space scale, simultaneously contrasting with the intimate scale of the offices, which volume relates to a small building.
There is a clear distancing between new and existent, noticeable in the spatial configuration as well as the chosen materials. All existing surfaces were maintained as they were encountered – unfinished – merely painted white for a homogenization of surfaces and improving light reflection. This choice reflected upon all the necessary new installations and infrastructures, which are kept in plain sight. Within this crude space all new elements are positioned as autonomous elements, painted in black and disconnected from the existing walls. The biggest element is that of the offices and meeting rooms, a skeleton of metallic modular elements, two storeys high, with glass panes to the front and back and acoustic panels separating the spaces. Access to the top floor is made by way of a staircase, equally designed as an autonomous element, a sculptural piece in dialogue with the two wall-resting panels of the artist Pedro Calapez.
_
Date: 2016
Client: Sotheby’s International Realty
Location: Lisbon, Portugal
Area: 259 m2
Architecture: João Mendes Ribeiro
Team: Catarina Fortuna, Joana Brandão (project co-ordinator). Ana Maria Feijão, Filipe Catarino
Structural and Hidraulic Engineering: Henrique Pêgo
Electrical Engineering: Diogo Correia Duro (Raul Serafim & Associados)
Mechanical Engineering: Bruno Henriques (Raul Serafim & Associados)
Integrated Safety: Maria da Luz Santiago (Raul Serafim & Associados)
Acoustical Engineering: Diogo Mateus (Vagaeng consultores associados, lda)

