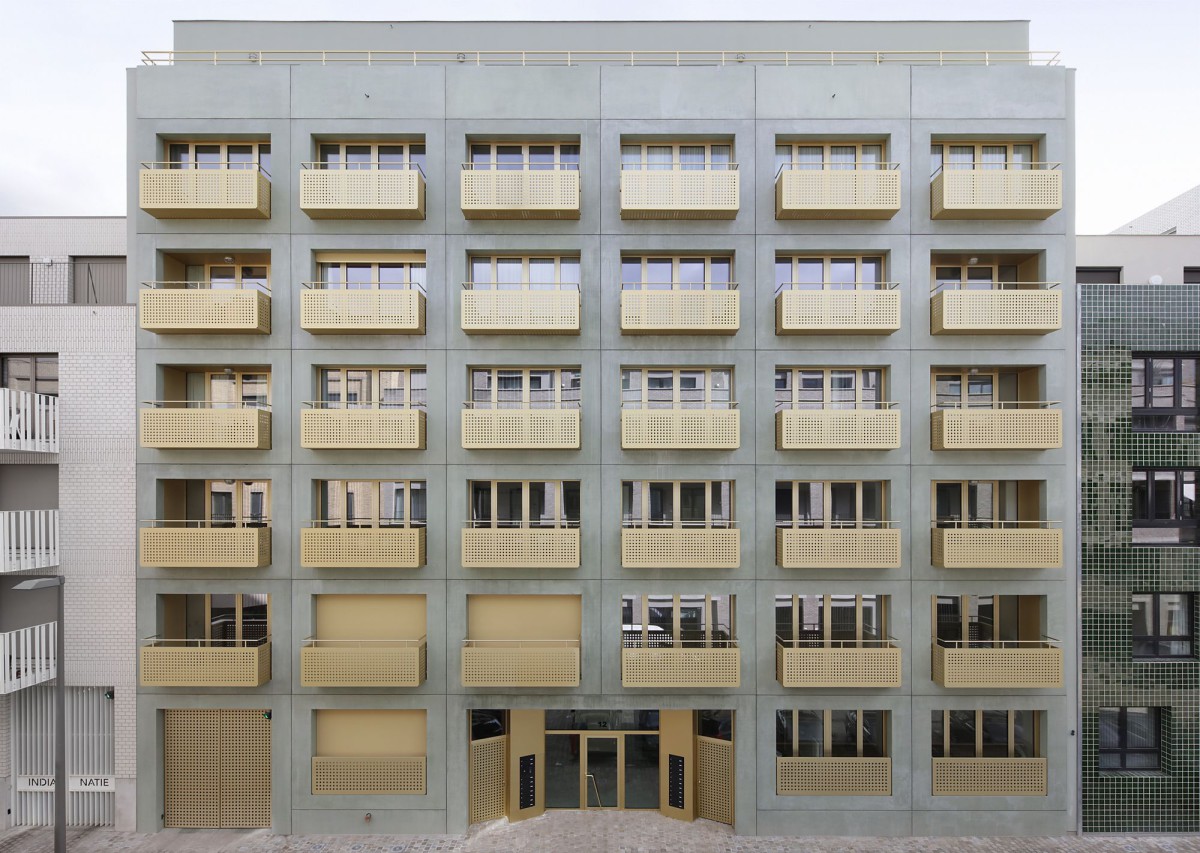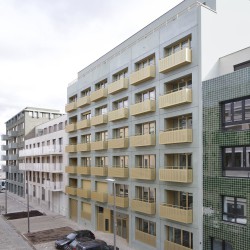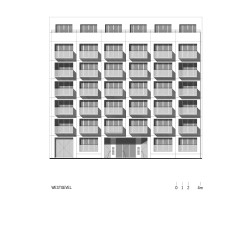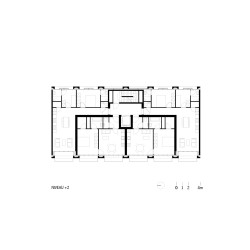Meta Architectuurbureau . photos: © Filip Dujardin
Apartment building, part of a collective design by practices OFFICE Kersten Geers David Van Severen, Architecten de Vylder Vinck Taillieu bvba, Meta Architectuurbureau and NoArchitecten.
_
The complex consists of 4 buildings with a total surface area of 8,500 m² that group 72 apartments and duplex apartments, 5 houses and 4 commercial units around a
COLOUR NUANCES AND MINERAL MATERIALS REVEAL A UNIFIED WHOLE
The context, position and visibility of the ensemble required a specific approach to the materiality of the façade. The underlying grid, which is tailored to the warehouses in the district, creates an indirect uniformity. Mineral materials with subtle colour nuances enhance the idea of the ensemble. For example, the glass façade cladding, prefabricated concrete elements and glazed tiles were all elaborated in shades of green. This colour was even extended to the masonry work on the façade.
CERTIFIED PASSIVE GROUP HOUSING PROJECT
KAAI 37 is the first passive group housing project to be certified by Pixii (formerly the Passiefhuis-Platform). Not only were the energy requirements of the building taken into account, but also the correlation between its needs and the supply of energy from renewable sources. This analysis occurred at all levels, ranging from the individual home to the building as a whole, and extending to the wider neighbourhood.
A LARGE PLANT-FILLED COURTYARD WITH COMMUNAL AND PRIVATE AREAS
Great attention was paid to the integration of terraces and balconies. The exteriors of the buildings have a refined and static appearance. On the inside, the emphasis was placed upon the creation of a pleasurable plant-filled courtyard that is filled with greenery. This was carefully divided into private and communal outdoor areas.
AN AMBITIOUS COLLABORATION
The project is the result of an intensive collaboration between the four offices. A series of common principles was established and honoured, including the decision to use a glazed or reflective finish for the exterior and an agreement about how the façade grid would be organised. Moreover, the team consulted the designers of the north building block and agreed that West 8 could design the entire courtyard.
UNIQUE IN THE PORT DISTRICT
With its rectangular street pattern and exceptional location on the peninsula, the former harbour district is a unique site within Antwerp’s urban fabric. With KAAI 37, the historic evolution of the building block pattern within Het Eilandje is completed and the street pattern is extended right up to the quayside. The public space has also been completely renewed.
META OPTED FOR A PASSIVE BUILDING WITH AN EXOSKELETON:
A FIRST
META opted to use a concrete outer structure, or exoskeleton, for its building. The finished exterior is composed of grey-green, prefabricated concrete façade frames that also form the supporting structure of the building. The specific profiling of these frames makes it possible to position the floor plates in a thermally interrupted manner.
This building method not only ensures maximum flexibility for the interior layout, but also proves to be very quick and efficient in execution. It is a more intensive version of META’s core tenet that ‘structural work is finishing work’.
META is the first office to succeed in meeting passive standards with an exoskeleton.
In addition to this building, META also designed the underground car park and took responsibility for the on-site coordination of the project.
_
Client Construction and promotion KAAI 37
Location Piraeusstraat 4-14 / Indiëstraat 67-71 / Binnenvaartstraat 37- 43, Antwerp
Architects META
noAarchitecten
architecten de vylder vinck taillieu
OFFICE Kersten Geers David Van Severen
Landscape design West 8 Urban Design & Landscape Architecture
Study bureau stability Ney & Partners
Study bureau engineering Boydens
Study bureau acoustics Venac
Main contractor Cordeel
Surface (underground) 3,500 m²
Surface area (above ground) 8,500 m²
Volume (above ground) 30,000 m³
META architectuurbureau, architecten de vylder vinck taillieu, noAarchitecten en OFFICE Kersten Geers David Van Severen ontwierpen elk een gebouw van het bouwblok Kaai 37 in de Cadixwijk op ‘t Eilandje in Antwerpen. Samen met PROJECT² wonnen de 4 bureaus de ontwerpwedstrijd die AG Vespa uitschreef voor het zuidelijk woningbouwblok. Het complex bestaat uit 4 gebouwen met een totale bovengrondse oppervlakte van 8.500 m² en verzamelt 72 appartementen en duplexappartementen, 5 woningen en 4 commerciële ruimtes rond een binnengebied. Een primeur: META kiest voor passiefbouw met exoskelet META maakt voor zijn gebouw gebruik van een betonnen buitenstructuur of exoskelet. De afgewerkte gevel bestaat uit grijsgroene, prefabbetonnen gevelkaders die de dragende structuur van het gebouw vormen. De specifieke profilering van deze kaders maakt het mogelijk de vloerplaten op thermisch onderbroken wijze te plaatsen. Deze bouwmethode zorgt niet enkel voor een maximale flexibiliteit voor de indeling van de binnenruimte, maar blijkt bovendien bijzonder snel en efficiënt in uitvoering. Een doorgedreven versie van het ‘ruwbouw is afbouw’-principe, een belangrijke stelregel voor META. META zorgt voor een primeur door het halen van de passiefstandaard met een exoskelet. META ontwerpt naast 1 gebouw ook de ondergrondse parkeergarage en verzorgt de werfcoördinatie van het geheel. Kleurnuances en minerale materialen tonen hecht geheel De context, de positie en de zichtbaarheid van het ensemble vragen om een specifieke benadering qua materialiteit van de gevel. Het onderliggende grid, op maat van de pakhuizen in de wijk, zorgt voor een indirecte uniformiteit. Gecertifieerd passief groepswoningproject Kaai 37 is als eerste passief groepswoningproject gecertifieerd door Pixii (vroeger het Passiefhuis-Platform). De ontwerpers lieten zich daarvoor bijstaan door Boydens engineering.












