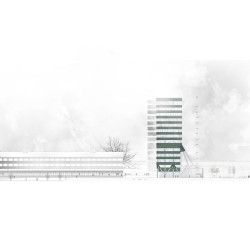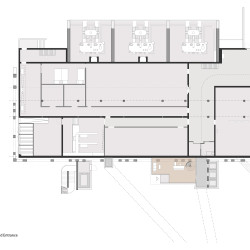The electrical power supply company (EWZ), maintains a plot of land in one of the most complex and important urban areas of Zurich. The area had previously functioned as an industrial zone, and is characterized by its haphazard, yet vital, arrangement of warehouses, electrical lines, highways and railways. More recently, the neighborhood has begun to attract the development of new offices, apartments and hotels, including the tallest building in the city. The EWZ recognized the value of its property, and had tried several times to develop a comprehensive plan without success. Understanding the overall importance of the site, the city of Zurich decided to launch a competition. As is common in Switzerland, the competition required designs that were extremely detailed, and this was only achievable with the investment of significant resources and the involvement of many experienced specialists.
The proposal developed for this competition repairs the urban fabric of the site as a response to the recent growth of the neighborhood. Instead of enlarging the area of the intervention, as proposed by both the client and the city, the design restructures and densifies the existing maintenance center while moving the office spaces into a new tower facing the main road. The remaining space, located just between two elevated highways, is left open to become a public plaza which is used as a parking facility during the usual working hours. Three enormous trees relate to the scale of the site and create an urban park between the overpasses. On the adjacent plot, the program is split to make room for a pedestrian passage connecting the nearby park to the new plaza. The entire EWZ industrial property becomes public without interrupting the company’s daily activities. The existing steel storage buildings of the maintenance center are dismantled and reassembled at the back of the property while the circulation of service vehicles consolidates workshop and storage spaces. The administration building, which requires a much larger area, is placed on top of an existing transformer station. This tower and the low workshop building are connected by a bridge. The lower building defers to the residential neighborhood surrounding the park and the large highway overpass.
The arrangement also positions the new tower in dialogue with another highrise at the opposite end of the proposed parking lot and plaza. This strategy offers the electrical company an appropriate public landmark on one of the main thoroughfares in Zurich. The location of the existing transformer presented a set of unique opportunities for the design of the tower. The structure and the cores of the new building had to be organized around the footprint of an existing building that houses three large transformers. These massive structural elements give the building an expressive quality linking the exposed transformers to the operational facilities above. The first three floors of this tower are built on the existing structure of the transformer building, while the administration spaces are supported on a set of protruding columns that land outside the existing building. Because of its open floor plate, the flexible space between these two structures was selected as the location for the large control room of the electrical grid. To meet, if not exceed, the competition’s budgetary and safety requirements, the building was designed with a prefabricated structure for the tower and with trusses to ensure stability against lateral forces from wind and earthquakes.
The design of the building is based on a structural concept similar to the Leutschenbach school, but here proposed in a quite modest and pragmatic manner. The vastly different outcomes in these two competitions demonstrate how deeply working conditions have changed in Switzerland, especially Zurich, over the last ten years. After deliberations which lasted nearly half a year, the jury determined that this proposal for the EWZ site should be prevented from winning because it was both too expensive and structurally infeasible without ever taking a closer look at the precise dimensions and detailed cost estimates done by one of Switzerland’s best engineers. The estimate we commissioned for the competition shows that the proposal exceeded the budget by less than half the allowed limit, well within the margin of error. The statement of the city engineer was a sheer assumption and was not based on any actual calculation. Unfortunately, the city has missed an invaluable opportunity to create a new public space opposite the newly built art school, which was specifically moved there for half a billion dollars to boost the attractiveness of the neighborhood. Having experienced similar events in Switzerland over the last years, I decided to move my practice to Berlin in 2016.
_



























