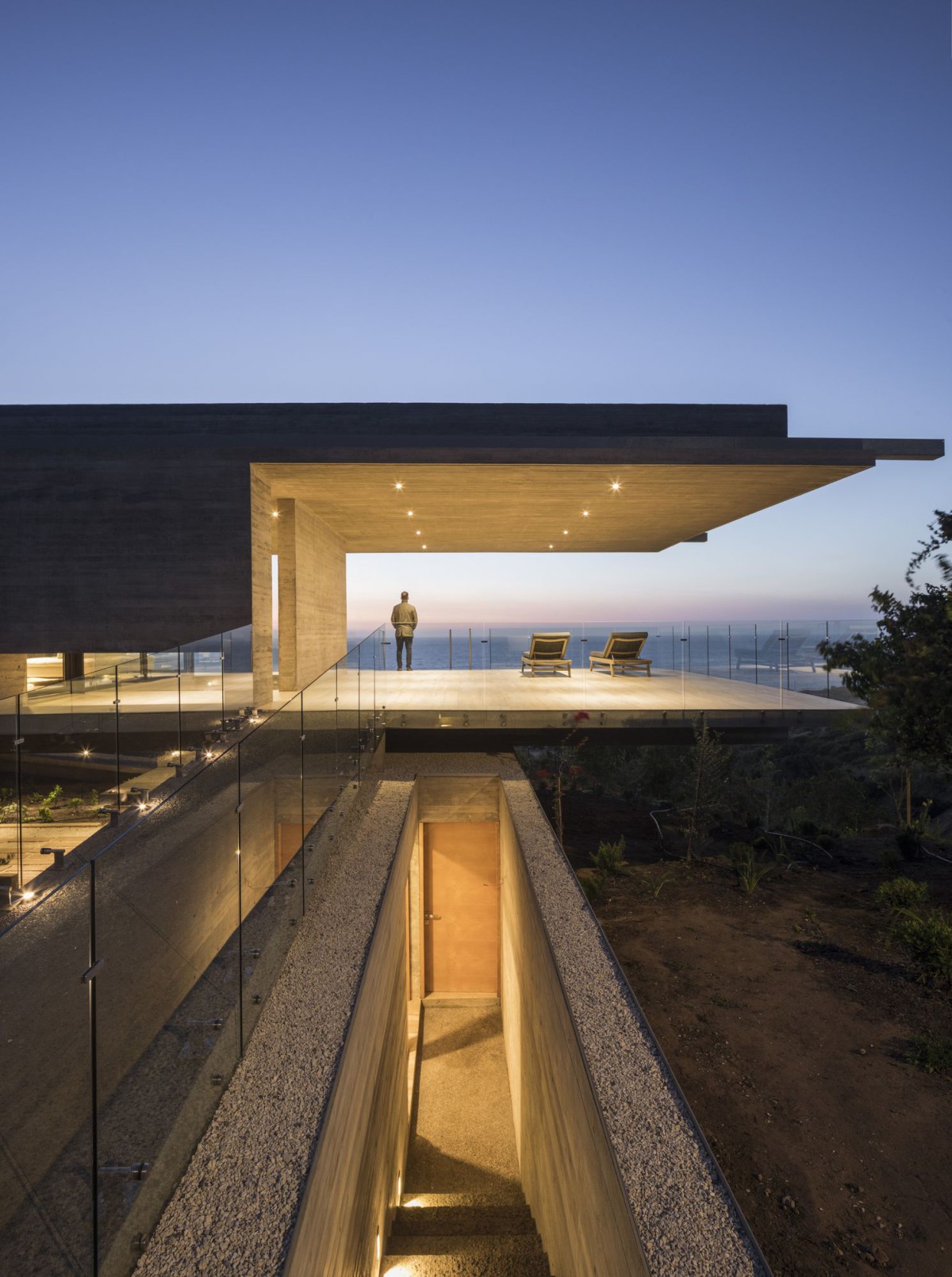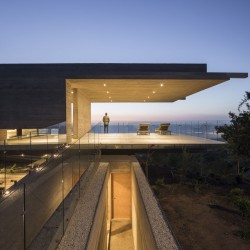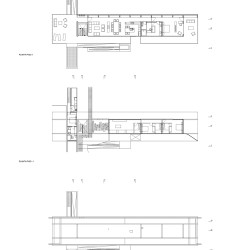House H . Zapallar
Felipe Assadi Arquitectos . photos: © Fernando Alda . + archdaily
House H is a reinforced concrete structure composed of a succession of longitudinal and transverse beams that work together to generate a single structural piece. As always, we prefer to inhabit a structure instead of structuring a room. In this way, we consider the technical feasibility of a project as its actual design resolution; feasibility is not separate from project design. This means that before becoming a house, the project is its own structure. Starting from the top down, the ceiling slab hangs from two main longitudinal beams on a north-south orientation, 41 meters long and 1.40 meters high.
_




















