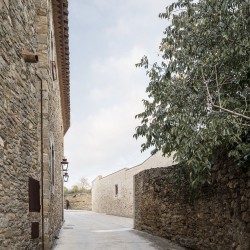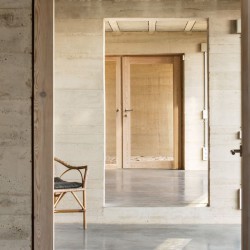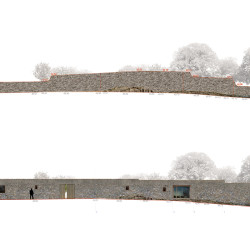HARQUITECTES . photos: © Adrià Goula
The stone wall that marked out the boundaries of the estate went around the whole site, revealing just the tops of the trees inside. The materiality and the irregularity of the geometry of the wall endowed it with a special character and presence, but the current regulations made it compulsory to extend the width of the street, so preserving the wall was impossible.
_
Without the existing wall, the first and main challenge the project had to face was that of re-contextualizing the plot, building a new house able to offer a coherent, deferent, and honest response to its surroundings. Instead of placing the house in the middle of the garden, the project proposes surrounding it: a house that functions as a fence.
A house-wall permits recovering the urban continuity and also experimenting with a new, very elongated type, everything in one level, adapted to the topography and to the new geometry of the street.
The house follows the material and constructive logics of the original wall-fence, but adapting them to current requirements. It is built entirely with load-bearing walls, reusing the stones from the old wall, mixing them with aggregate from the plot along with limestone and cement. And to this traditional mortar base small insulating particles of recycled expanded glass will be added. Instead of stacking, the wall will be coffered and lifted with a mixed technique between adobe and cyclopean wall. The outer layers facing the street will be chipped to let the stone resurface, while the interior will show the formwork finish.
The wall’s thickness will vary, and in many cases its depth will allow accommodating the house’s more static spaces, or those that require greater privacy such as bedrooms, bathrooms, laundry area, pantry, closets, toilet… In an almost fractal relationship, the different scales of the project are gradually solved by relating and linking larger and larger spaces until the whole plot is enclosed. This produces a sequence between the more domestic spaces and the ‘wilder,’ more exterior areas.
The linear relationships are addressed before the more static program, attached to the wall, creating a long sequence of corridors that absorb solar radiation during winter, and that can be opened entirely as porches connected to the garden. The transition between the different climates in the building evolves constantly throughout the year.
_
HOUSE 1413 // CASA 1413
Site: Ullastret, Girona
Architect: HARQUITECTES (David Lorente, Josep Ricart, Xavier Ros, Roger Tudó)
Collaborators: Montse Fornés, Maya Torres
Team:
Project years: 2014-2016
Construction years: 2016-2017
Built area: 330m2
El muro de piedra que limitaba la finca recorría todo el solar y únicamente dejaba entrever las copas de los árboles del interior. La materialidad y la irregularidad de sus geometrías le daban carácter y una presencia especial. Pero el planeamiento vigente, obligaba a unes cesiones de vial que ampliaban el ancho de calle y hacían imposible mantener el muro existente. Sin el muro existente, el primer y principal reto del proyecto es conseguir volver a contextualizar el solar, hacer una casa de nueva planta capaz de dar respuesta coherente, respetuosa y honesta con el entorno. En lugar de ubicarse en el centro del jardín, se propone rodearlo. Una casa que actúe como cerca. Una casa-muro, permite recuperar la continuidad urbana y permite experimentar una nueva tipología muy alargada, toda en planta baja, adaptada a la topografía y a la nueva geometría de la calle. La casa seguirá las lógicas materiales y constructivas del muro-cerca original, pero adaptándolas a los requerimientos actuales. Se construirá integralmente con muros de carga, reutilizando piedras del muro existente mezclándolas con áridos propios del solar junto con dosificaciones de cal y cemento. En esta base de mortero tradicional se añadirán pequeñas partículas aislantes de vidrio reciclado insuflado. En vez de apilar, el muro se encofrará y se irá subiendo con una técnica mixta entre el tapial y el muro ciclópico. Las capas exteriores que dan a la calle se repicaran hasta hacer aflorar la piedra, mientras que las caras interiores se dejarán con el acabado propio del muro encofrado. A lo largo de la parcela el muro va variando su grosor y en muchos casos se hace tan grueso que permite albergar los espacios más estáticos de la vivienda, o aquellos que requieren más privacidad, tales como camas, baños, lavadero, despensa, armarios, lavamanos,... En una relación casi fractal, se van resolviendo todas las escalas del proyecto, relacionando y encadenando espacios cada vez más grandes hasta el punto de abrazar toda la parcela. Se produce una secuencia entre los espacios más domésticos y los ámbitos más exteriores y salvajes. Las relaciones longitudinales se solucionan por delante del programa más estático, que queda adosado al muro, creando una larga secuencia de galerías que permitirán sacar provecho de las ganancias solares durante el período de invierno. Cuando hace buen tiempo, las galerías se pueden abrir totalmente convirtiéndose en un gran porche abierto al jardín. Una transición entre los diferentes climas del edificio que evoluciona constantemente a lo largo del año.

























