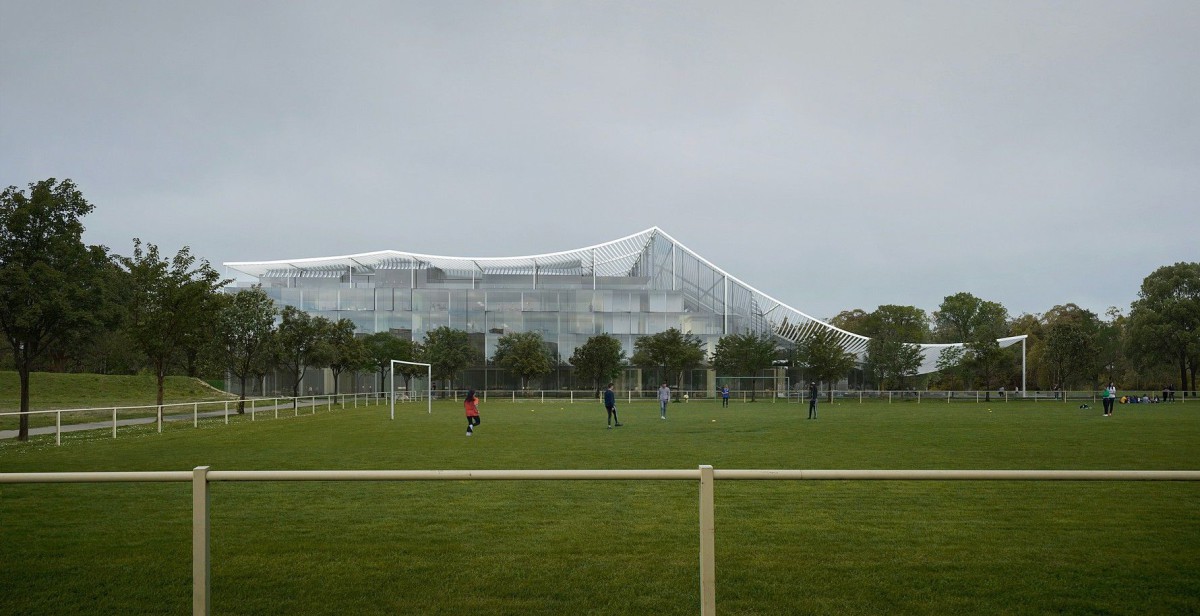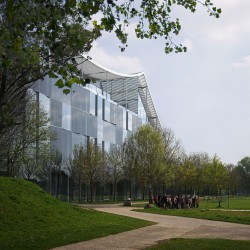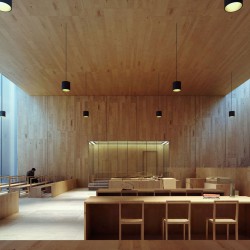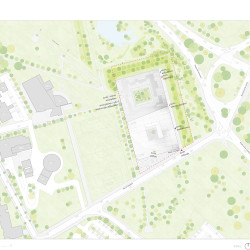Sou Fujimoto Architects . COLDEFY & Associates . renders: © MIR
The agencies Sou Fujimoto Architects and Coldefy & Associates Architects Urban planners ended finalist of the competition for the future building that will host the high and district courts of Lille.
Announced in 2016, the competition by the public agency for justice’s real estate (APIJ) had attracted 139 applications among which had been designated four finalists including the agencies Sou Foujimoto Architects and Coldefy & Associés, Perrault, Neutelings, and OMA, laureate of the competition.
_
Positioned near the old Lille, at the junction with the municipality of La Madeleine, the tribunal imagined by Sou Fujimoto Architects and Coldefy & Associés embodies the values of the justice of tomorrow. In a context of globalisation and diversity of lifestyles, the role of justice is now to respond to the needs of each citizen so that it addresses the characteristics of our present time. The project designed by Sou Fujimoto Architects and Coldefy & Associés for the new high and district courts in Lille responds to a desire to offer equipment that is perfectly in line with the justice of the 21st century, its transparency and accessibility by all citizens. The main function of the program – the courtrooms of cabinet – was born from the need of a more accessible justice, closer to humans, to the simplified processes. It reflects the desire to place conciliation at the heart of the judicial process by promoting mediation. A preponderant function that forms the genesis of the imagined project, in all its symbolism but also in its functional and volumetric structuring. The spaces offer exceptional views, maximum flexibility and optimal exposure to natural light. Rooftop terraces, balconies, and patios bring nature into the building. Tertiary spaces are not thought of as an object but rather as a living organism to ensure the comfort, physical and moral well-being of users – in peace and serenity.
The tribunal designed by Sou Fujimoto Architects and Coldefy & Associés is positioned in harmony in the city by providing a remarkable silhouette imagined as a new place for citizens between inside and outside, in the heart of a renewed inspiration through the daily context of the city, its history and nature. The canopy – designed as a soothing roof whose geometry marries the surrounding landscape – houses a village, a piece of town. It symbolises society and provides a sense of belonging and a desire to live together. Its waves characterise its movements, the nonlinear time in which each one fits.



















