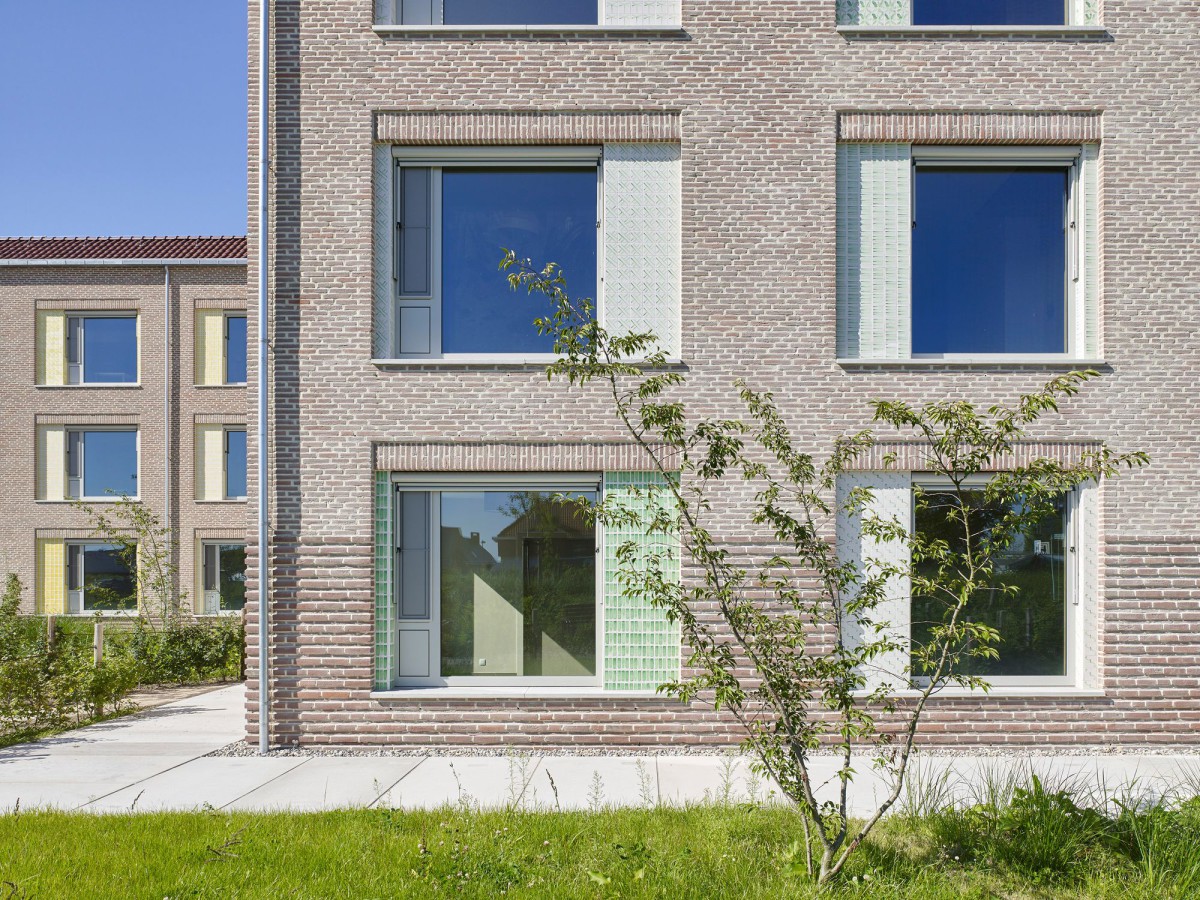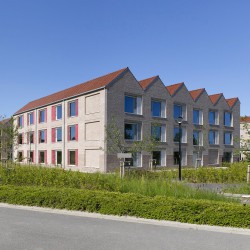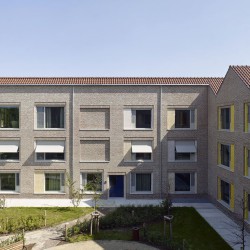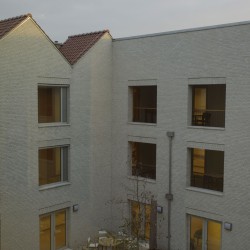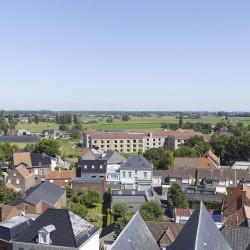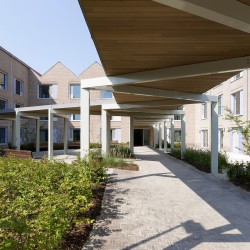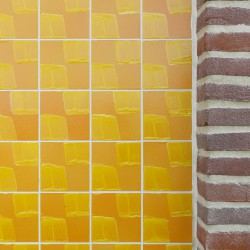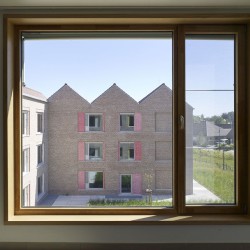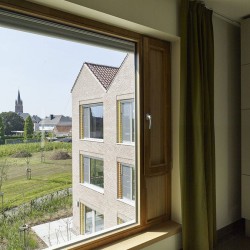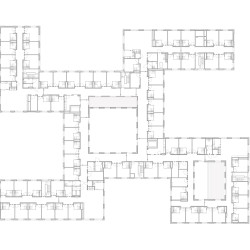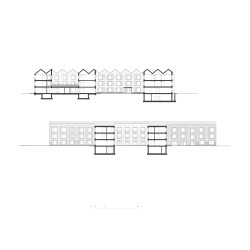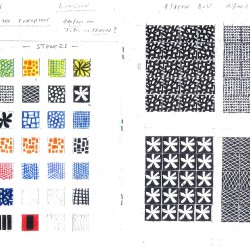Sergison Sergison Bates Architects . photos: © Kristien Daem . + divisare
Care home providing 135 residential rooms, 10 short-stay rooms and five assisted living apartments for couples within a three-storey building surrounded by open gardens and courtyards. The building also incorporates a day-care centre and community facilities providing services and activities for non-residents.
_
Wingene is a small settlement in an agricultural area in Flanders. Historically the town provided a focal point for surrounding hamlets, with a market square, church and school. It now has a more fragile existence, as increased mobility has meant a demographic shift towards larger centres. The consolidation of care services into a single entity in Wingene is intended to provide a new focus for the community as new residents, visitors and employees travel from outlying towns and villages to stay in or visit the building.
The care home is built on land formerly used for agriculture and surrounded by a loose, low-density residential neighbourhood. Houses are set back from the street by large gardens or driveways, with boundaries marked by soft landscape. The predominant building forms are pitch-roofed single or two-storey houses that have a barn-like character.
The site is large in relation to the required building area and has the potential for creating a landscaped setting and establishing a ‘domestic’ relationship between buildings and garden. The brief required clear, simple internal connections between different services and uses, which suggested a compact form surrounded by landscape rather than a streetscape of buildings against the boundary edges.
The new building is a compact three-storey ‘mat’ building with cut-outs along its outer edges forming open courts on the outside, and courtyards and light wells on the inside bringing daylight into the depth of the plan. Public services including a Local Service Centre and Day Care Centre are located at ground level, with separate entrances and access via a covered walkway that weaves through the entrance court. ‘Assisted living’ apartments and ‘short-stay’ apartments are also located at ground level, with separate front doors. On the upper floors, the 145 rooms are organised in clusters of 15 rooms, each forming a ‘household’ of residents. Each cluster is spatially linked to another, forming a department of 30 rooms, all with views of the landscape and townscape. Wide circulation areas link the communal areas, creating gathering places for household groups to meet, socialise and share meals.
Externally the visual impact of the building is reduced by the stepped plan and given a domestic scale by the repeated roof pitch form. The roofs’ linear arrangement, reflects that of adjacent buildings and the subtle distortion of pitches at the corners gives the whole an informal, coincidental quality so that visitors experience the building as a series of episodes rather than a single large form. This is magnified by the installation of coloured ceramic tiles framing the large window openings. Inspired by the practice of hanging decorated curtains in older buildings, the artist Benoît van Innes designed a family of patterns which were hand-painted on a repeated 10x10cm tile. Different background colours are used on each of the facades and patterns are arranged in subtle combinations.
The use of earth-red brick and clay tiles was stipulated by the planning department to be in keeping with the local context, but the design details them to reinforce the special character of the building. A thin flat brick was laid in an offset running bond with extra large vertical joints. The walls incorporate a repeated corbelling that creates a rusticated base, while the use of a lime-coloured mortar with wide vertical perpends, combined with the small scale of the brick lend the wall a textile-like character. Thin bright aluminium trims at the junction of wall and roof on the multiple gables create a refined detailing not usually associated with the local domestic architecture. In this way, traditional, deeply familiar materials are transformed to give character to this communal, multi-use building.

