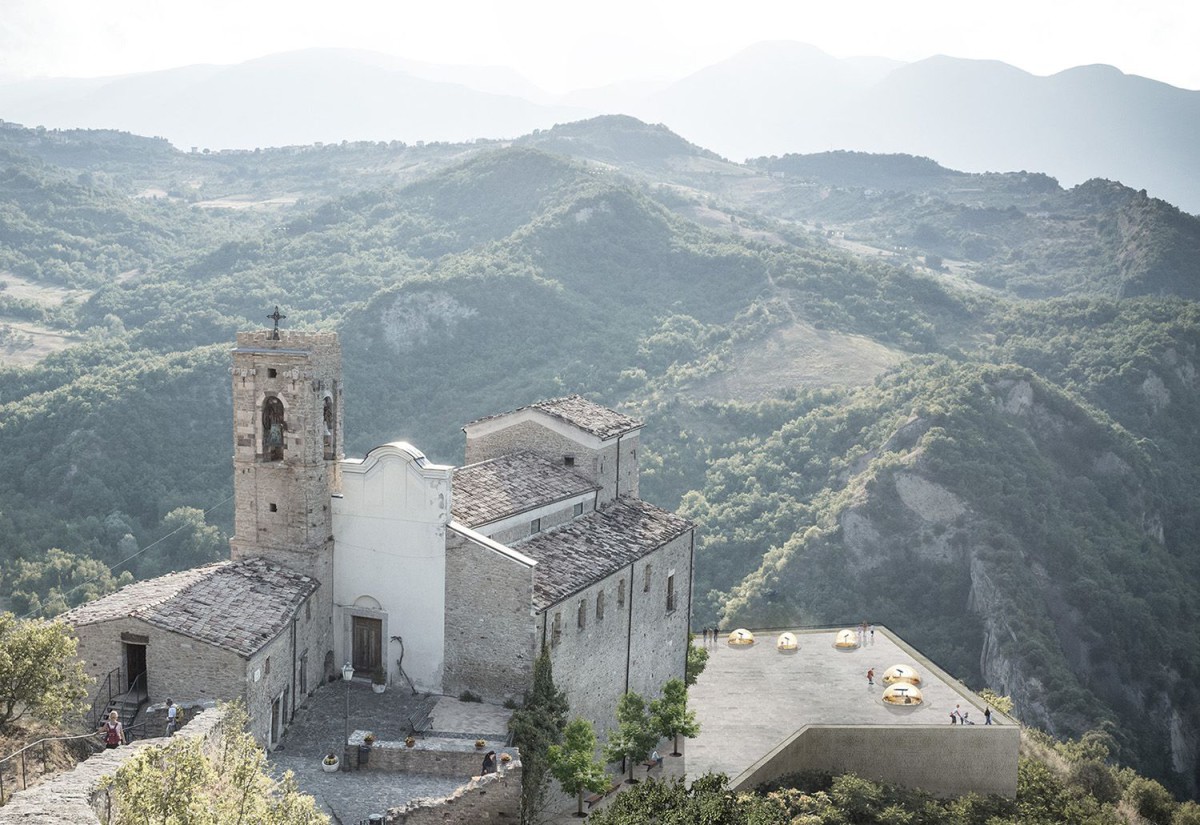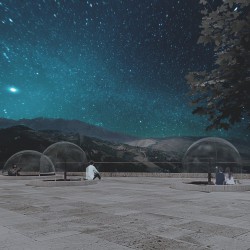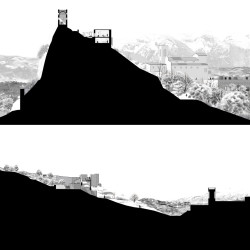gcarchitetti win YAC’s Observatory Houses competition, aiming to find a new use for Roccascalegna taking advantage of the potential of its setting , aiming at creating in Italy the first observatory houses.
_
They danced by the light of the moon. Edward Lear
Edward Lear’s paintings of ancient settlements in Abruzzo show as Nature and Man-made buildings can contribute together to shape the scenery and the collective imagery of a place.
The same close connection exists between the fortress of Roccascalegna and the natural rock around it. It looks like buildings are jutting out of the rock; walking in the little streets nearby, they appear and disappear, as a magician with a black mantel, always keeping a perfect balance with their foundation spur.
Adding new architectures in a landscape where history and local traditions are so strongly-rooted, where apparently nothing must be done is a challenge that brings up some questions:
What is the most suitable method to act in such a balanced context?
How can a new contemporary need be translated into an architectural gesture which both respects and adds value to the historical background?
When should architecture step aside and when should it reveal itself?
These questions led to a project focused on four main issues:
Preservation/Addition
The project takes as its starting point the choice of preserving the fortress, in order not to affect the existing landscape and to keep intact the image of the huge Rock below the Castle and the buildings of Roccascalegna.
The only intervention is due to the need of making the fortress accessible to everybody; for this reason the project places a new tower: a “symbolic” reconstruction of the access door of the castle.
The new intervention will be placed at a certain distance from the fortress, at the foot of the Church: a new wall, protecting the Church, and on the top of it a Belvedere square, overlooking the fortification and the endless mountains.
The theme of the wall reminds of the ancient need to be safe from enemies and wild animals; but at the same time it suggests the limit in which tourists, protected from the natural forest, can breathe, meditate, observe, and listen to the silence of their surroundings.
The wall and the fortress are connected but distant: the distance to understand each other, to respect the history and value the contemporary, the distance to appreciate the spaces and the scales of the Landscape and the silent Nature.
Urban side/Natural side
The drawing of the wall and of the fortress entrance comes from the study of the urban context The castle and the church divide the territory in due different backdrops: in the south part the main actor of the landscape is the historical settlement, in which the buildings are founded on the bare rock. In the north side the fortress overlooks wild forests and endless mountains.
Therefore, the project shows its sculpted high and thin patterns on the south part, following the existing image of the town, whereas on the north side, an opening into the wall unveils the nature and the breathtaking landscape. As the fortress is settled on a spur, in the same way the wall draws an artificial spur for the church.
To the Fortress
The study of the existing paths and the level heights, drove to the design of a lifting system to make the Fortress accessible to all. The project is also supposed to guide the tourist along the paths to discover little by little the different points of view of the territory.
The first access is at the foot of the wall, at the end of the village. From this point, using a lift, the tourist can reach the observatory houses and the Belvedere square at the top of the wall, where he/she can appreciate the Panorama of the Majella Mountain and the distant view of the Fortress.
The walk continues on a path that approaches to a Portal under the fortress. From here, visitors find a the lift that will lead them to the highest top. The lift is drawn as the completion of the ruins, a “symbolic ” reconstruction of the access door of the Fortress.
To the stars
The theme of Astronomical obervation tourism needs both public and private functions: Stargazing and night sky watching can give a new public function and value to the fortress appealing the highest number of visitors. Because of this, the fortress will include a sky lounge, a path of experience, starting from the didactic area, with a bookshop, a projection room, a library with sofas where tourists can read a book and taste typical products of the region. Further on, the touiist can find in the main tower a digital planetarium where to practice the position of the stars, and, at the end, following the path to the highest terrace, stare at the sky and its stars in a privileged position.
In the wall there will be other areas dedicated to private and more intimate functions. The observatory houses are two floor apartments, ending on the top of the terrace with a spherical glass observatory room; these caps are reachable from the apartment, they are thought as places where to enjoy a glass of wine, looking at the stars in a private and comfortable way.











