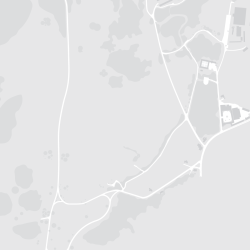Carmody Groarke . photos: © Johan Dehlin
Waddesdon Manor was built in 1874 as a French Renaissance-style chateau by Baron Ferdinand de Rothschild to entertain and house his collection of fine art. The Manor sits within the grounds of Waddesdon Estate, a vast, man-made park landscape, punctuated by several ornamental architectural structures used for cultural attractions. Waddesdon Manor Estate constitutes one of the most popular stately home visitor attractions in the United Kingdom.
_
The purpose of the new pavilion is to manage the enormous volume of visitors arriving to the Waddesdon Estate and to offer welcome, orientation and transport connections to the Manor and around the park.
The pavilion’s architectural identity is confirmed by a large, elemental steel canopy, generated from its primary purpose of providing shelter within the park landscape. This form introduces a horizontal landmark quality when seen from all points of approach and creates a generous outdoor undercover space beneath framing views outwards to the Estate and Manor. In contrast to the canopy’s dark cantilevering form, a white-frosted glass and polycarbonate room is sheltered beneath, containing all of the visitor facilities.
_
Client: Waddesdon Estate
Location: Buckinghamshire
Model photography: Carmody Groarke
Photography: Johan Dehlin















