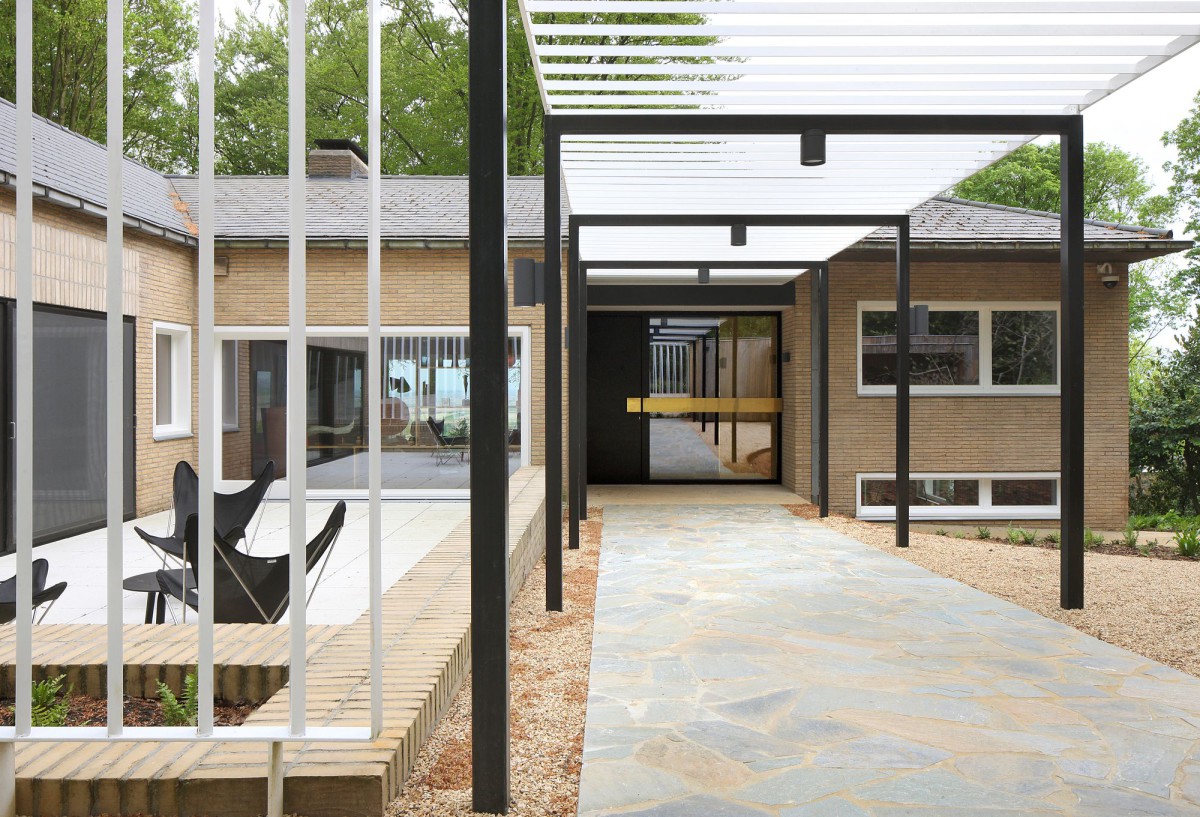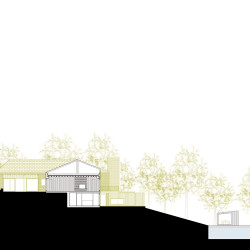URA . photos: © Filip Dujardin
On the Kemmelberg mountain there is a house on the border between the forest and the fields. On the street, the house presents itself as a modest bungalow. To the garden, on the other hand, the house develops over two layers, with unspoiled views of the unique surroundings. The residents are a family with young children. The property had already been occupied for 2 years beforehand. Two clear rules were set out by the residents: the soul of the house should be minimally affected while livability and comfort should be maximized. The hard boundary between the outside and the inside is softened by a filtering garden screen that leaves the world and / or the inhabited world subtly behind. Behind this screen, the house is pierced by various openings that strengthen the connection with the remarkable landscape. Inside the house, the existing sequence of double-layered spaces is retained. The many new openings confront and contrast the spaces with each other.
_
TEAM
Head Designers: URA Yves Malysse Kiki Verbeeck
SURFACE 380 m²
LOCATION Kemmelberg (Belgium)
CLIENT Private
TIMING 2011 – 2016
CONSULTANTS
structural engineering : UTIL
landscape : Studio Basta
PHOTOGRAPHY ©FILIP DUJARDIN










