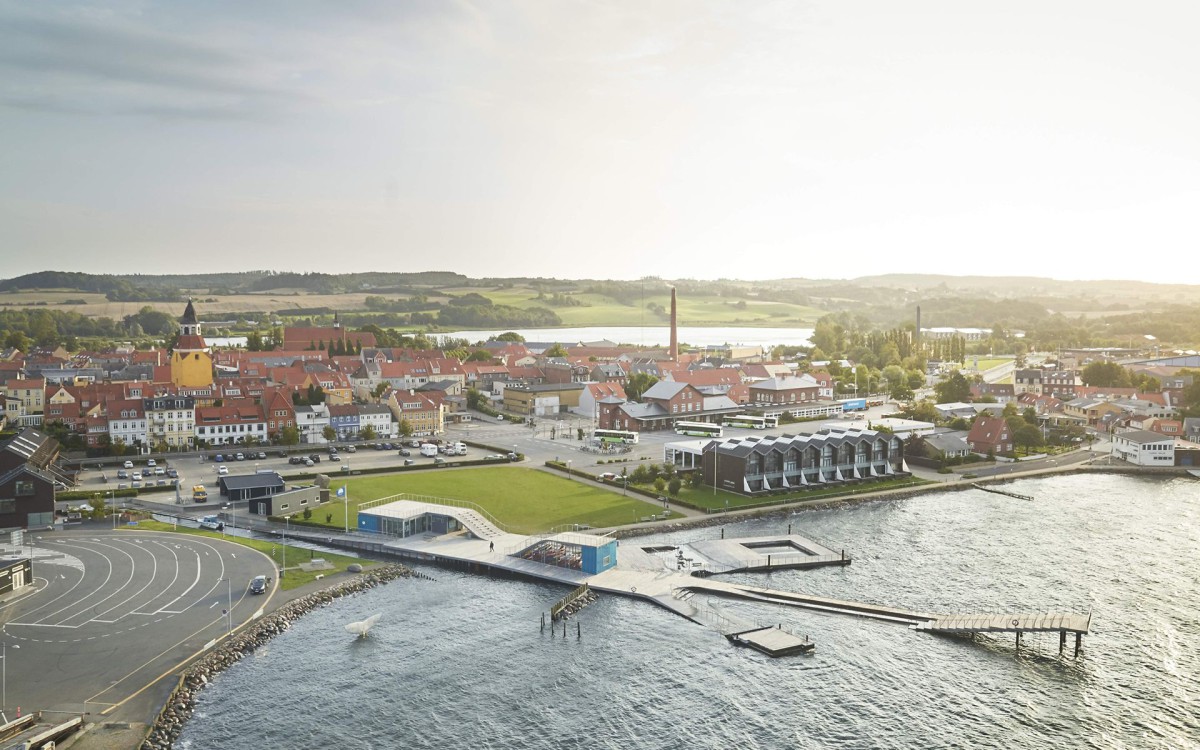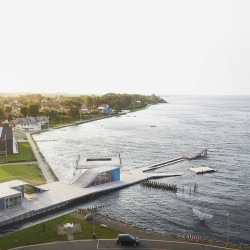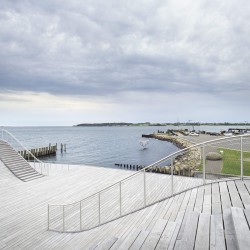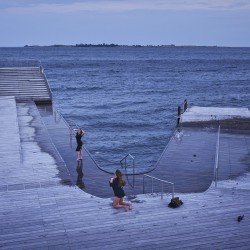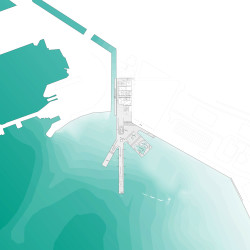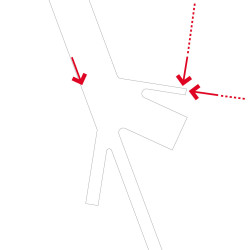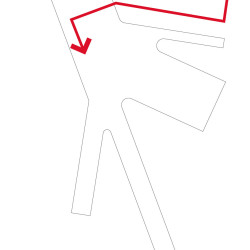JDSA / Julien De Smedt Architects . URBAN AGENCY . photos: © Julien Lanoo . © Rune Johansen . + mies van der rohe award
Faaborg Harbour Bath among the nominated works for the 2017 European Union Prize for Contemporary Architecture – Mies van der Rohe Award.
_
With the new harbor bath in Faaborg, the inner-city waterfront of the town has finally opened for bathing, recreation and public activity. This new public space on the water adds a new dimension of re-creational activity to the beautiful South Funen Archipelago.
The new Faaborg Harbour Bath and “Blue Base” at the southern end of Fyn, is based on the idea of bathing in the sea and close to the elements. The concept of the bath is based on the idea of creating an open sea bathing area with piers branching out seawards creating swimming areas between them.
The various functions define every pier in the bath. This creates a “finger plan” with open basins between four baths bridges of different width and length, where each bridge offers a new way to get in the water on and in which each pool has a specific use. The wooden piers form ramps, stairs, sitting opportunities and small pools for children. The Harbour Bath has club facilities, changing rooms, a sauna and it functions as a “Blue Base”, a meeting and service point for kayak tourism.
The Faaborg Harbour Bath will give the town of Faaborg a new public water space which will attract visitors and invite the locals to swim and enjoy water sports.
The Harbour Bath is carefully integrated into the coastline of Faaborg. Following the direction of the canal, the wooden deck is developed with the intention to create multiple possibilities to approach and experience the water from different levels and allow all kind of activities to co-exist.
The three thematic piers give room for everyone: toddlers, children and young people can go wild, while others relax and enjoy the view of Faaborg Fjord. The “finger plan” with open basins between the three piers, offers multiple ways to approach the water. The wooden piers form ramps, stairs, sitting opportunities and small pools for children.
The new development invites to take a bath, go on a kayak-tour, go for a walk or just sit in the sun or simply enjoy this exciting and active public space. The project invites for swimming and on-water activity. It offers facilities for swimmers and rowers, a diving platform, a water-playground and a sauna for the winter-bathers.
It has been the architects’ intention not to over-program the project in advance, but to create a frame for an unknown content, a place for public life to unfold and the unexpected to happen.
The project is developed according to a Cradle to Cradle philosopy.
The used materials are well defined in terms of chemical contents, effects on air, soil and water, and effects on human health from manufacturing through use and recovery in biological or technical pathways. The wood for the deck e.g. is locally grown Danish oak tree.
The project has been designed and built with the help of 3D BIM modeling which has improved the quality of the building systems, products and processes as well as the total material consumption.
All components are recyclable and the project can be disassembled and re-used to a very large extend.
Designed and developed in close collaboration with the users, the harbor bath has turned out as a great success within the local community and is used and embraced by a wide spectrum of users, both for sports and recreation.
_
JDSA / Julien De Smedt Architects; URBAN AGENCY
Faaborg Harbour Bath
Location
Faaborg, Denmark
Year completed
2015 (Year began 2013)
Studios
JDSA / Julien De Smedt Architects; URBAN AGENCY
Authors
Julien De Smedt; Dorte Børresen; Andrew Griffin; Henning Stüben
Collaborators
Construction manager: Creo Engineering: Sloth Møller
Total area
2.100
Usable floor area
2.100
Client
Municipality of Faaborg Midtfyn, REALDANIA, LOA

