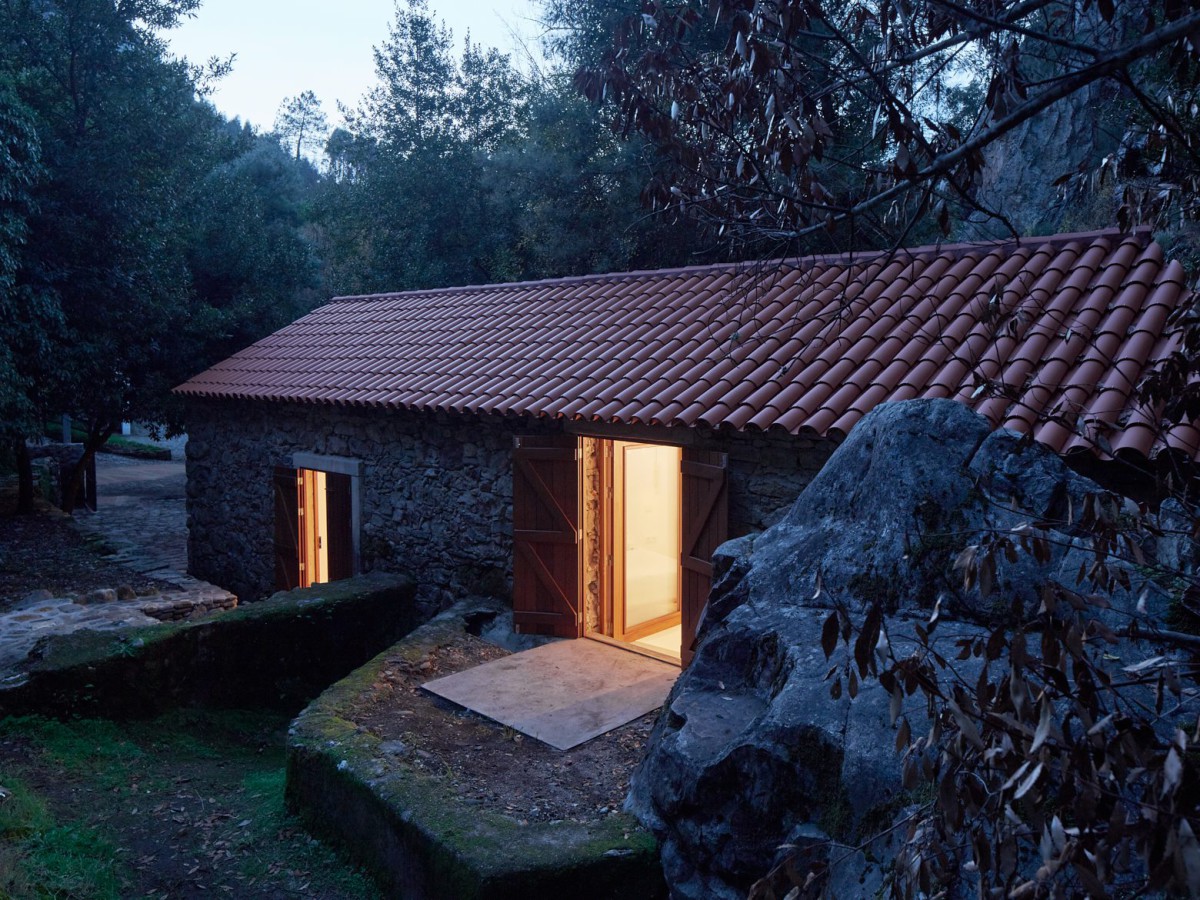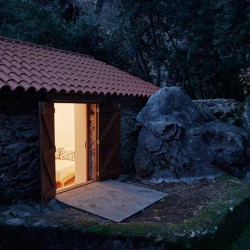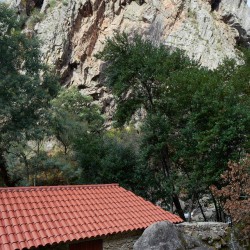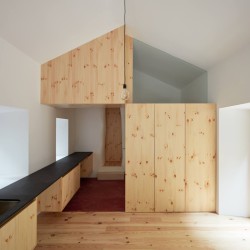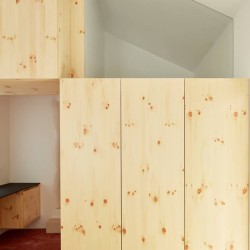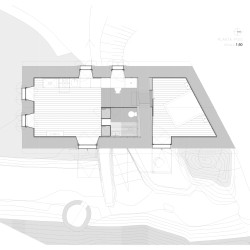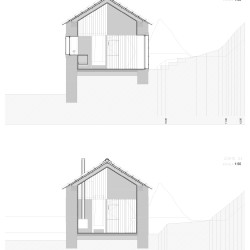BRUNO LUCAS DIAS . photos: © HUGO SANTOS SILVA
Downstream, just a few miles from the spring of the Alge creek, two imposing cliff faces appear, massive walls ripped by creek and time alike!
The Crags of Saint Simon are imposing indeed, and of unmatched beauty. Refreshed by the crystal-clear waters of the creek and its distinctive vegetation, they bestow upon the place a magical feeling of peace and tranquillity, where nature and humankind become one. The sound of the running water and birds, the solemnity of the rock faces provide those enjoying the location with an unforgettable encounter with nature.
_
“There is no humanity without technical objects, just as there is no humanity without language.” Edmond Couchot
One hikes down the path, once opened by the strength of bare arms with the help of a mule, to set off on a journey through time … finding, at the feet of the crags, where creek and margins blend, an old inactive watermill and an oven which used to bake bread with the wheat and corn flour straight from the grindstones!
This local lodging project is born out of the respect of the existing language, and aims to requalify the constructions and their context, faithfully respecting, as much as possible, its past use.
The development was cost-limited, aiming to maximize reuse existing elements of the mill. Therefore, the project is focused on a resolution of the interior, by using a single-material covering: pinewood, one of the natural elements of the region. External interventions are limited to window frames (replaced by new double-glazed wooden frames) and thermal improvements to the roof. Internal spaces are drawn per their function, their lighting and with a purpose of well-being. Four distinct spaces were created: rest, hygiene, meals, and leisure. The combined result is increased thermal comfort of the building and better potential for its use.
The target audience is of middle or upper-middle socioeconomic class, both nationals and foreigners.
This is a place of refuge, for blending with nature, with the comfort and expectations of modern living.
_
MOINHO DAS FRAGAS
LOCATION | FRAGAS SÃO SIMÃO, FIGUEIRÓ DOS VINHOS , PORTUGAL
PROJECT | 2016
CLIENT | ROSA CRISTÓVÃO MORGADO | LEONEL MORGADO
BUILDING AREA | 55.00 M2
ARCHITECTURE | BRUNO LUCAS DIAS – COORDINATOR
1ST PHASE – BRUNO LUCAS DIAS – JORGE PIMENTA
2ND PHSE – BRUNO LUCAS DIAS
STABILITY | HLM – HUMBERTO LOPES | HELDER FRADE FAMETAL
TECHNICAL PROJECT | HLM – HUMBERTO LOPES
PHOTOGAPHY | HUGO SANTOS SILVA
"Não há homem sem objetos técnicos, da mesma forma que não há homem sem linguagem." Pierre Lévy A montante e a poucos quilómetros da nascente da ribeira de Alge surgem duas imponentes fragas, paredões rasgados pela ribeira e pelo tempo! As fragas de S. Simão são imponentes e de uma beleza impar, fortalecida com as águas cristalinas da ribeira e a sua vegetação singular. Conferem ao local uma mágica sensação de paz e tranquilidade, onde a natureza e o homem são um só. O som da água a correr, dos pássaros, a imponência das fragas dá, a quem desfruta do local, um encontro inesquecível com a natureza. Quem desce o caminho, aberto outrora à força de braços e com a ajuda de uma mula, inicia uma viagem no tempo… e encontra no sopé das fragas, onde a ribeira se mistura com as margens, um antigo moinho de água desativado e um forno que outrora cozeu pão e broa com o trigo e milho acabado de moer! Respeitando a linguagem existente nasce este projeto, de alojamento local, que pretende requalificar o edificado e a sua envolvente, de forma a respeitar e manter o mais fiel possível à sua utilização no passado. A obra tem por princípio o baixo custo, com a reutilização do máximo de elementos existentes do moinho. Desta forma, o projeto centra-se em resolver o interior dando resposta ao programa, com os espaços revestidos na sua totalidade com um só material – pinho, que se desenham em função dos usos, da luz e do bem-estar. A intervenção exterior irá ser: nas caixilharias (substituídas por novas caixilharias de madeira com vidro duplo) e no melhoramento térmico de telhado; no interior usando essencialmente um dos elementos naturais da região, a madeira, pretende-se criar quatro espaços destintos distribuídos pela zona de descanso, de higiene, de alimentação e de lazer. Pretende-se desta forma aumentar o conforto térmico do edifício e tirar partido da sua utilização. Destina-se a um público-alvo, de condição sócio económica média e média-alta, representado tanto nacionalmente como internacionalmente. Será um local de refúgio, de encontro com a natureza, com todo o conforto e modernidade que se exige nos dias de hoje.

