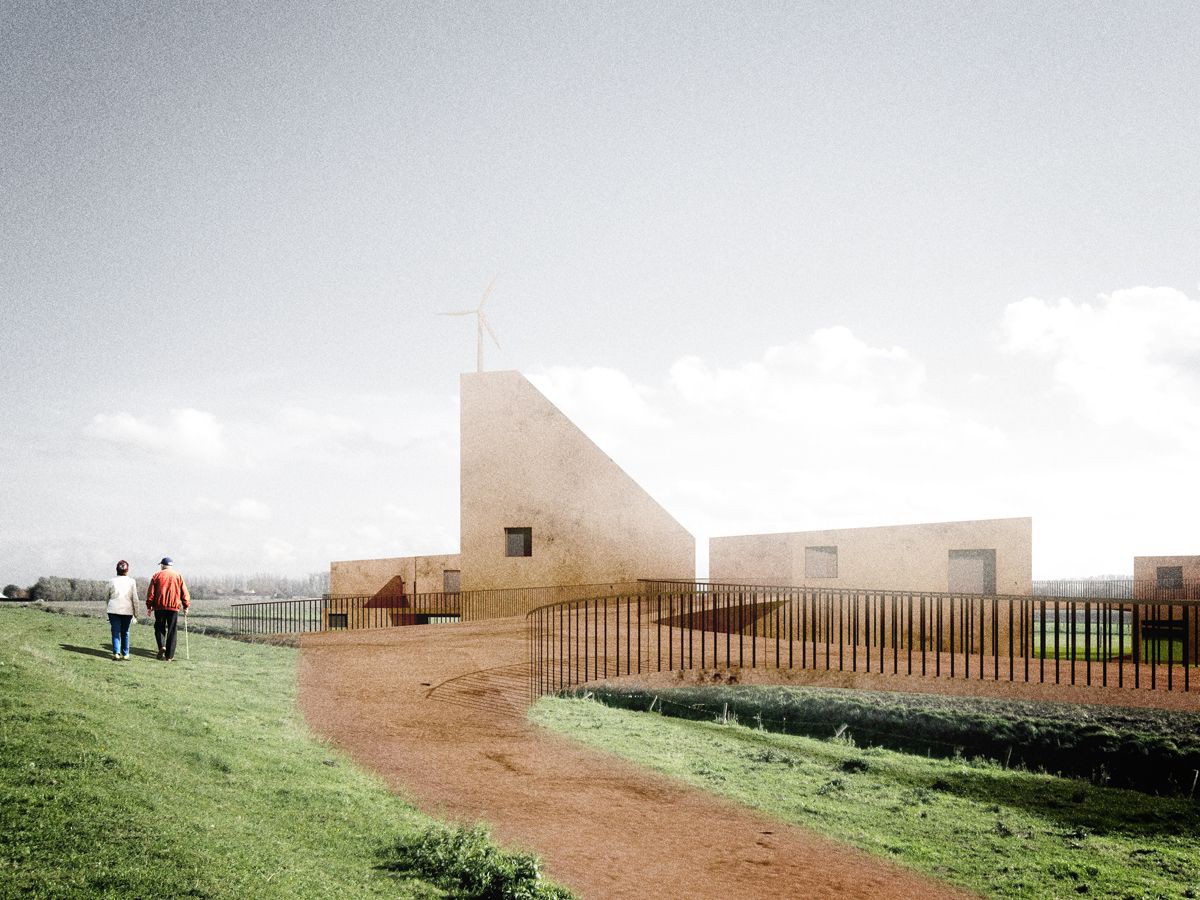The historical permanent presence of the polder landscape is experienced as a quality of the site that is to be protected, and it is also used as a source of design choices. The typology of the school buildings is designed analogous to that of the polder farms as solitary volumes in the landscape. The outdoor space is structured as a landscape similar to the diverse and flexible patchwork of different fields in the polder.
_
By this way of combining the buildings and the landscaping “THE HORIZON” becomes a stimulating learning environment with a poetic and evocative volumetry, a school that deals respectfully with the landscape in which it is embedded. The school buildings themselves are thus not only an educational project and an ecological example, but can also be seen as a pilot project for possible further compaction of the polder landscape while maintaining its openness and enhance its ecological value.
_
ELEMENTARY AND PRIMARY SCHOOL IN OPEN LANDSCAPE | OPEN CALL ORGANISED BY THE FLEMISH GOVERNMENT ARCHITECT, LAUREATE
site Angle formed by Kragendijk and Jan Devischstraat, 8300, Knokke, BE
client Municipality of Knokke-Heist, Alfred Verweeplein 1, 8300 Knokke, BE
architect BOGDAN & VAN BROECK
team T. Boogaerts, M. Czvek, T. Rigby, M. Steel Lebre
surface 3 157 m² gross
budget 4 210 000 euro excl. vat and fees
timing competition design 2011
status competition, 2nd place













