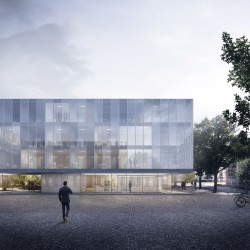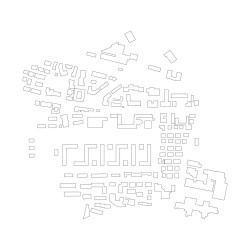
The new Bolzano social-health district assolves an important role between different urban areas, such as the square, the street and the future public park. The project identifies the characteristics and establishes the relationships between them, aiming to realize some urban synergies and increase the dynamics of the site. Two volumes at “L” surround the southwestern side of Nikoletti square and define the urban front view along Via Claudia Augusta. The body facing the square is divided into four levels, standing on the existing building, recovering the alignments. This completes the public space, facilitating a clear and unified reading. The volume along Via Claudia Augusta is lower, developed on three levels, so to relate harmoniously with the surrounding town.
_
The discontinuity between ground attack and elevation integrates the building in the context, resolving the urban tensions of the site project. While the base is a filter between the different areas, the higher volume, separated by a string course, serves as a scenic backdrop. The erosion of the base into three independent volumes, increases the public space, making it easy for pedestrian circulation, through covered walkways between the square, the park and the tree-lined street. The attack transparency to the ground is further marked by the use of glass surfaces, which establish visual relationships between the square and the future park. Above the base the composition of the prospects are suitable to the alignments of the existing fronts and the coatings seek a neutral characteristic. The new building fits discreetly in an urban system, already very rich in elements, sometimes in contrast.
_
Project team: Alessandro Tessari, Matteo Bandiera, Nicola Di Pietro and with Sinergo Spa (engineering)
Project: Social service center. Aslago, Italy
Status: International competition. Second prize
Date: 10.2016
Client: Municipality of Oltrisarco Aslago







