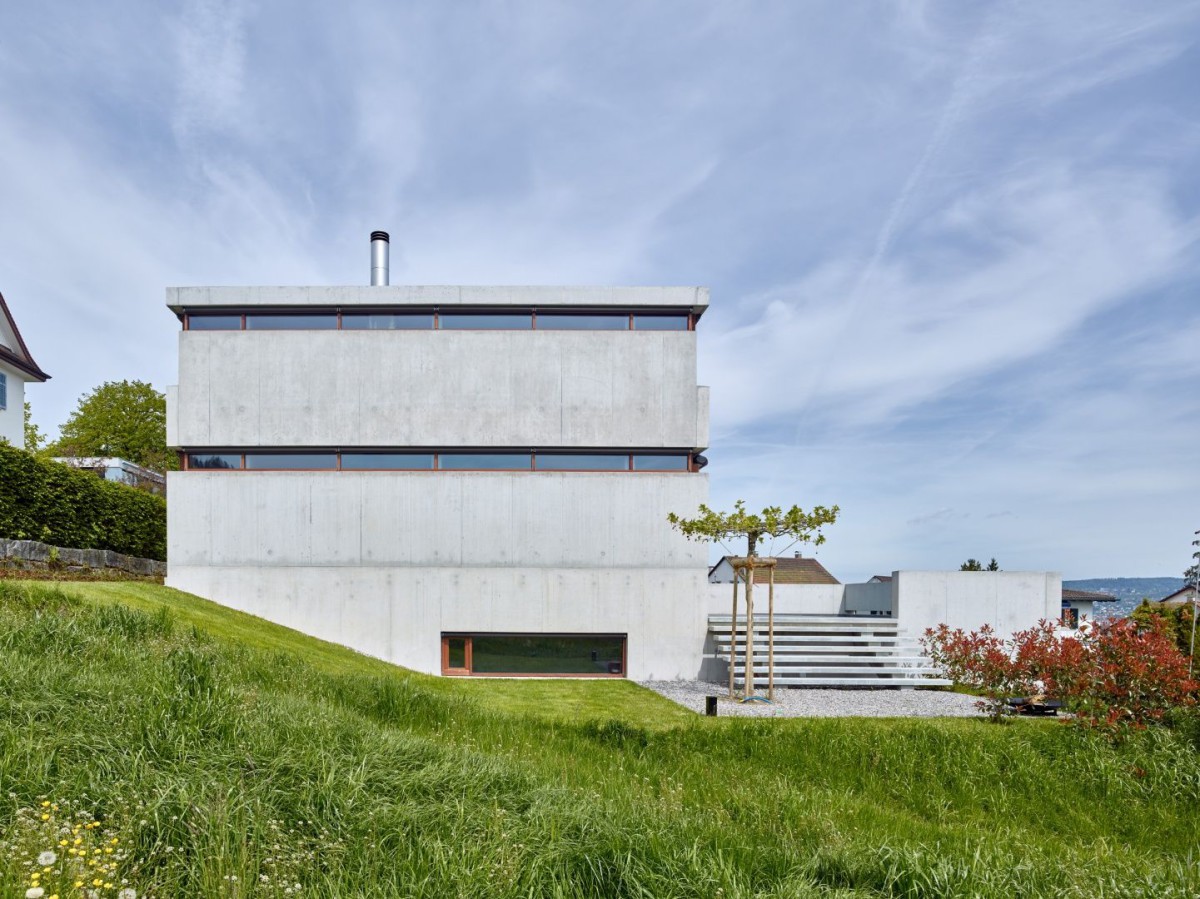
Rossetti + Wyss Architekten . photos: © Jürg Zimmermann . @rossetti_wyss_architekten
The neighborhood is characterized by a dissolved development structure and by free-standing individual buildings of different granulation as well as green open spaces.
The new replacement building fits into this context and takes the existing circumstances into account. It is an apartment building with seven apartments, a small commercial space at street level and a parking garage at the rear of the lot. Continue reading Rossetti + Wyss



.jpg)
