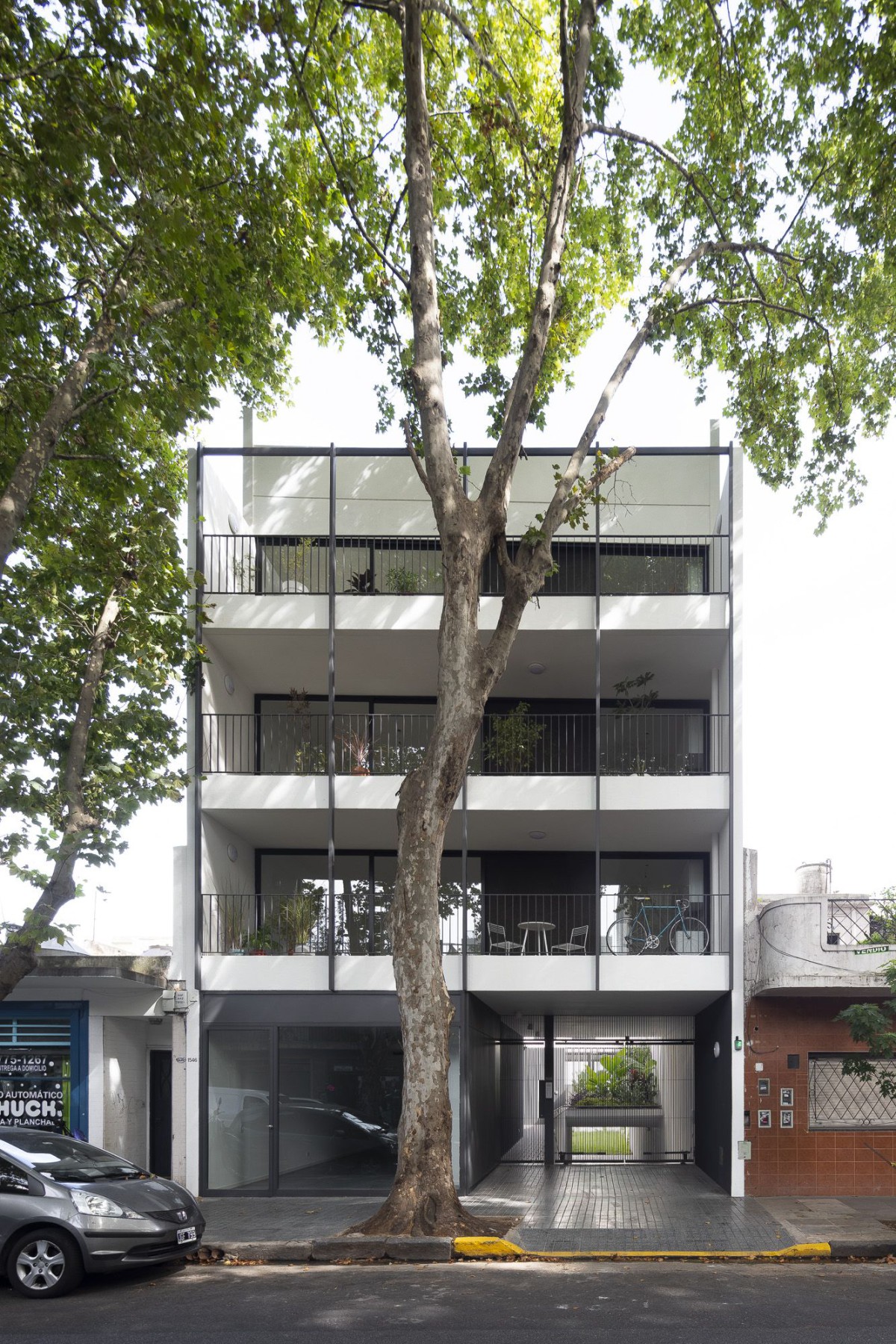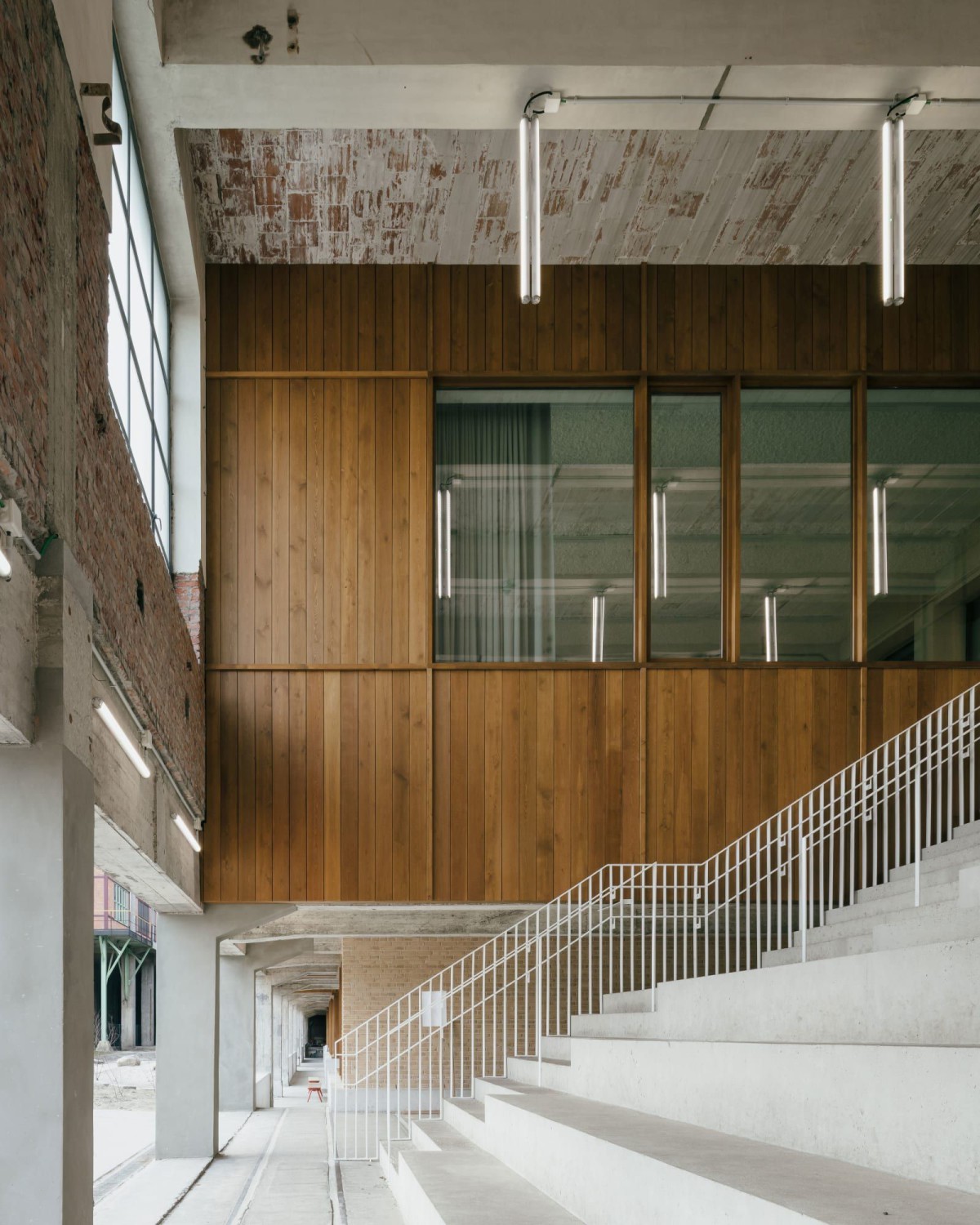MoGS . fotos: © Javier Agustín Rojas
El edificio se encuentra emplazado en el barrio de Palermo de la Ciudad Autónoma de Buenos Aires en un terreno de 8,60m de frente y 43m de fondo, un sector de la ciudad donde el tejido es constituido principalmente por PHs con sus tradicionales circulaciones exteriores, patios internos y terrazas. Las condiciones urbanísticas actuales del sitio establecen un volumen edificable y una cantidad de metros cubiertos construibles limitada que resultan en una porción de aire considerable para incorporar dentro del proyecto, y una altura máxima que habilita la construcción de cuatro pisos y medio. Continue reading MoGS






