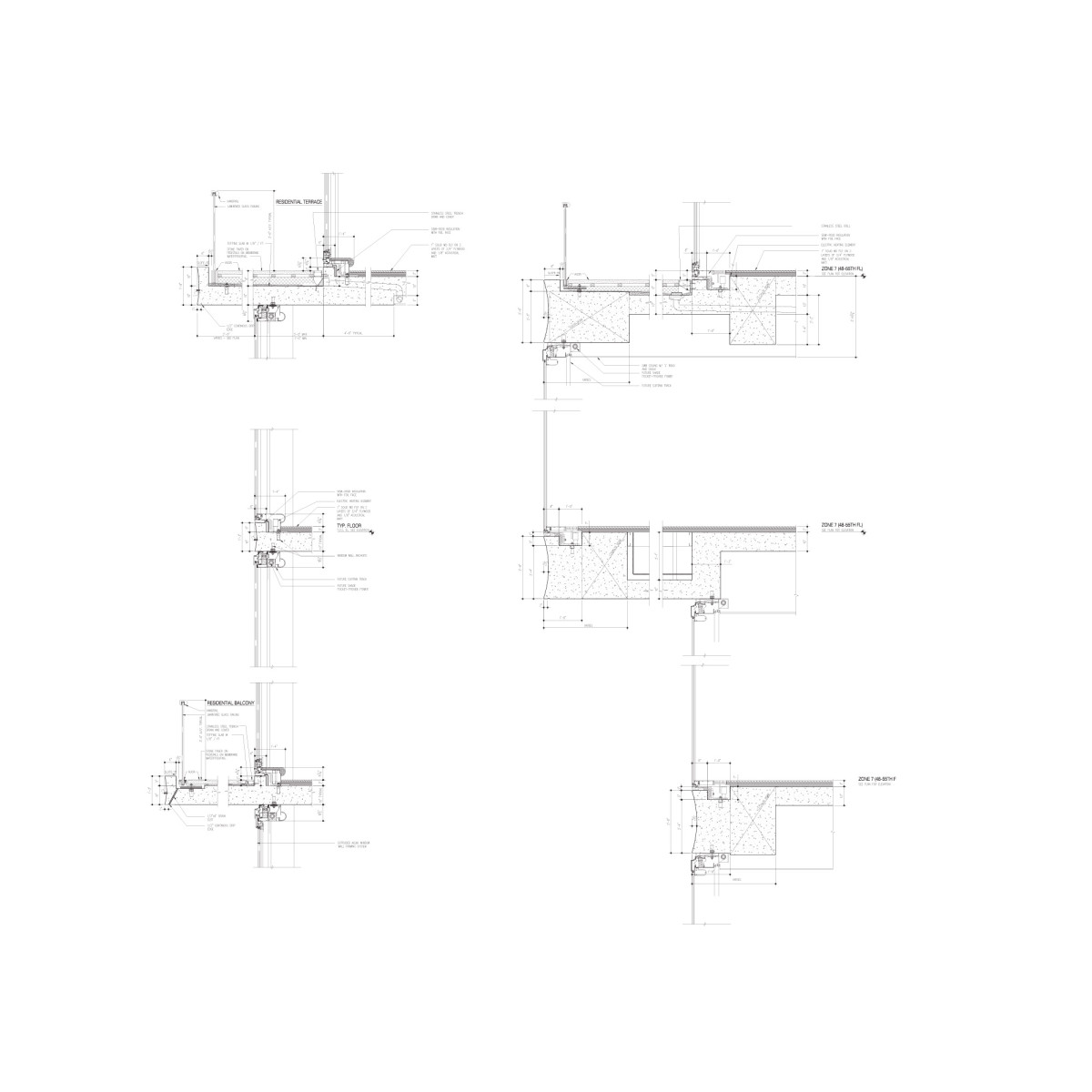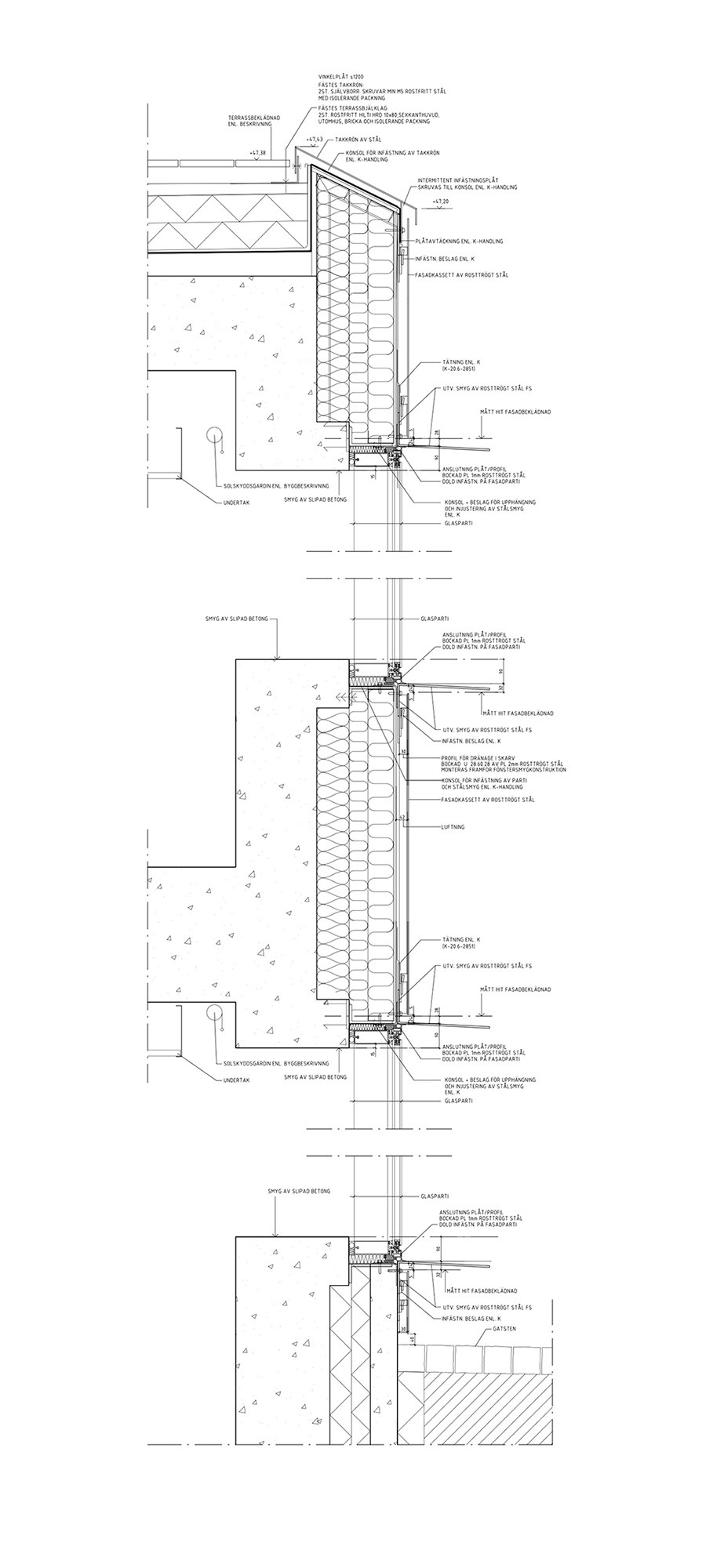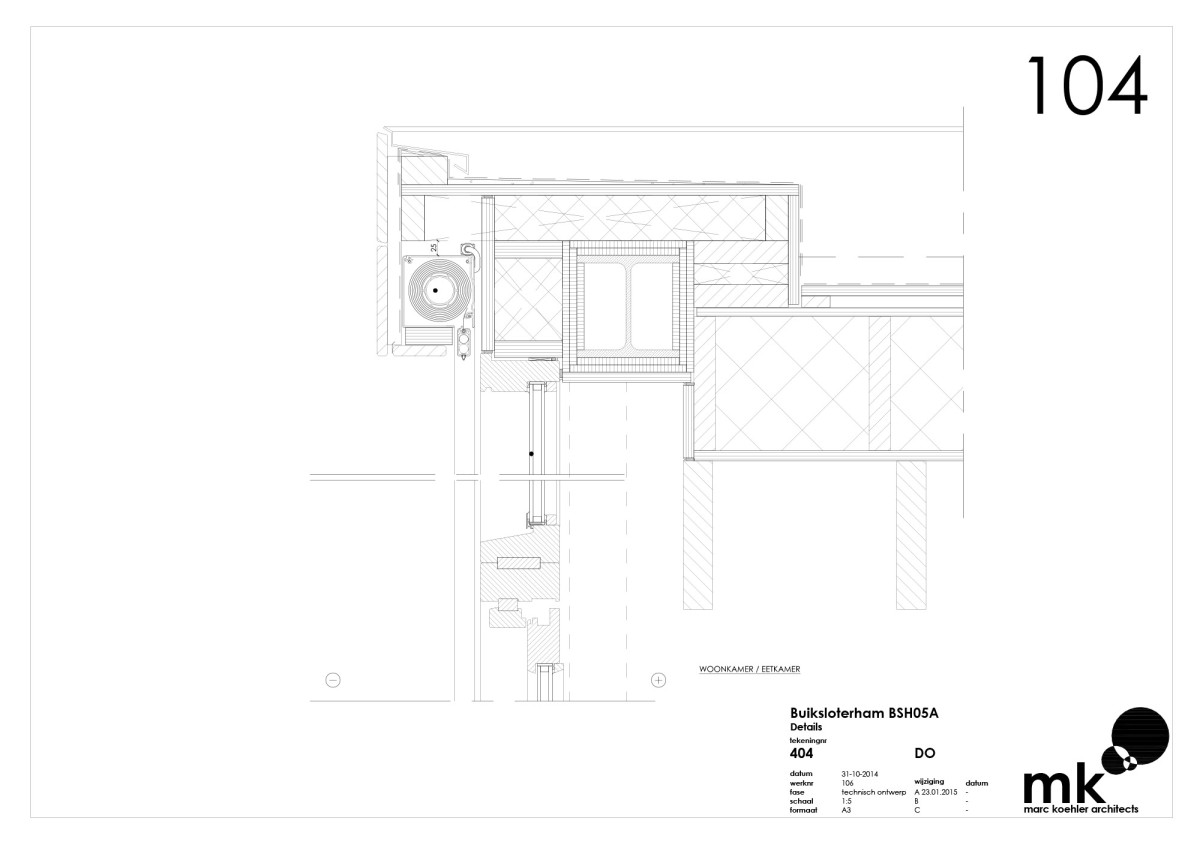We work with the capabilities of our teams. The firm is fairly flexible for its size, but there is a degree of inertia. It’s like a passenger liner: people come up with ideas, they are picked up in the firm, they diffuse into various projects and we then realise that everybody has begun to design square, as it were, because round is not allowed … We then have to get back to a proper balance but that does take a little time. It is difficult to steer a liner. We could decide to concentrate on the broad concepts, and delegate the actual implementation and construction to others. But we don’t want to work, to contribute according to just one approach; we want something that is more open. In the end, we work across a very wide spectrum. Continue reading Herzog & de Meuron
Category: detailMostrar todas las entradas
LAN
The idea underpinning our project was to meet the challenge of using a single architectural gesture to provide urban integration and optimised comfort for the future occupants while, at the same time, creating a friendly and informal complex. Continue reading LAN
Tham & Videgård
The construction also alludes to how man relates to nature, how we use high tech materials and equipments when exploring remote places in harsh climates (Gore-tex, Kevlar, composite materials, light weight tents etc). Continue reading Tham & Videgård
Ensamble Studio
La arquitectura nos sorprendió. su ambigüedadentre lo natural y lo construido, la compleja materialidad que un mismo elemento constructivo, el hormigón en masa sin refuerzo armado, podía dotar al pequeño espacio arquitectónico a distintas escalas. desde la textura informe de su exterior, hasta la violenta incisión de un corte que revela su vocación arquitectónica, llegando a la expresión fluida de la solidificación interior del hormigón. esta materialidad espesa, que proporciona a las paredes verticales una escala almohadillada, proviene de la dimensión de los fardos, y contrasta con la liquidez continua del techo que evoca al mar, petrificado en el dintel del marco espacial que mira de modo sublime al océano atlántico, resaltando el horizonte como única línea tensa del espacio interior. Continue reading Ensamble Studio
Marc Koehler
In Loft House 1, the building system was optimized and further expanded, resulting in an evolutionary prototype. The wooden structure serves as a framework in which floors can be installed in any position, giving the entire house a flexible layout. In addition, the prefab wooden structure shortens the construction period considerably, to just six months. The construction of the prefab elements in a closed workshop took two only weeks, and assembly at the building site took no more than four days. Continue reading Marc Koehler






