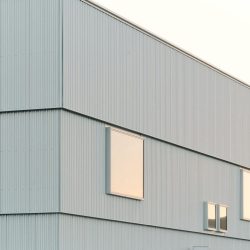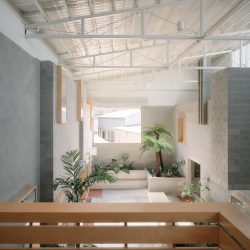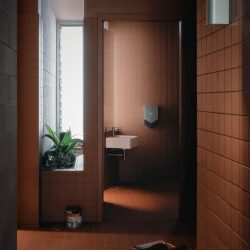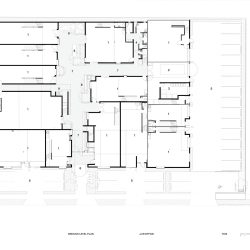
J.AR OFFICE . photos: © David Chatfield
Located in a Currumbin industrial estate, The Warehouses reformulates the light industrial building, guided by civic ambitions and an aspiration to persist for generations. The precinct materialises from a selective edit and unification of five existing structures, defined by a new human-centric internal street. Before construction, the building became a rescue and relief distribution centre for the 2022 Northern Rivers Flood. The resulting brief was driven by the client’s desire to produce a socially conscious precinct that ultimately asked, ‘How can a commercial building adapt to evolving community needs?’ Pragmatically, the site required a robust, low maintenance, thermally comfortable and flood- resilient structure that can persevere through future adverse weather events.
Relationships between the private and public amenities align closely to those observed in a thriving share house; communal areas are designed to be well utilised and offer moments of neighbourly interaction, while the private tenancy offers spatial flexibility to address the tenant’s unique needs, akin to a private bedroom. The tenant mix is intentionally local and has been carefully curated to foster comradery. The Warehouses suitability to host socially-focussed events pushes the commercial precinct beyond the ‘every day,’ fortifying the Currumbin community.
The structural engineer’s role resembled that of an editor, guiding the degree of demolition throughout. Sixty-five per cent of the structure was retained, with removed structural hardwood being re-used in the proposed works, reducing the build’s overall monetary and environmental expense. Responding to the coastal context, Prandium Studio landscape architects were key in advising a Native planting scheme reflective of Currumbin’s Valleys’ numerous shaded ravines.
While using the materials of its neighbours, the project whispers where others shout, resisting superfluous adornment and conspicuous graphics.
The street-facing elevation is visually permeable, punctuated with openings that provide clues to the space’s use, a gesture seeking to defy passing trends while bringing tenant’s offerings to the fore. The landscaped internal street dissects the building, facilitating movement deep into the plan, introducing a sheltered high street, removed from the environment’s physical discomforts.
Situated 1.2m below minimum flood level, the building materials are robust and unfinished; exposed concrete and expressed grey blockwork chosen for durability, in lieu of light-weight wall construction. Due to strict planning legislation, the floor area could not grow; programmatically, this was resolved by adding mezzanine levels to twelve of the fourteen tenancies, redistributing the GFA consumed by the internal street. The prioritisation of the shared spaces was driven by market insights, which indicated a demand for communally focussed places of work.
Tenancies require minimal ongoing fit outs; owing to the base build’s refinement, additionally, the naturally ventilated internal street minimises the building’s cumulative resource burden. The project features several active sustainability measures, including 10,000L of onsite water harvesting and a 100kW solar system with 80kWh of battery storage, covering common lighting, toilets and irrigation.
The structural engineer’s role resembled that of an editor, guiding the degree of demolition throughout. Sixty-five per cent of the structure was retained, with removed structural hardwood being re-used in the proposed works, reducing the build’s overall monetary and environmental expense. Responding to the coastal context, Prandium Studio landscape architects were key in advising a Native planting scheme reflective of Currumbin’s Valleys’ numerous shaded ravines.
The Warehouses address a typology often on the periphery of architectural consideration; it ultimately demonstrates the importance of providing space for public life to occur, even in the most unlikely of places – a shed.
_



























